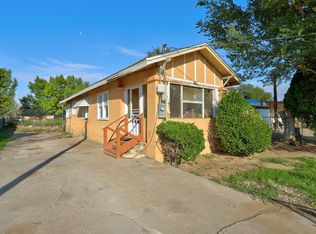Property Overview: Charming 3 bed, 1 bath home with newer carpet, fresh paint, central air, and spacious kitchen. Includes washer/dryer hookups, carport, and fenced backyard. Landlord covers pest & weed service. Tenant responsible for utilities and yard maintenance. Great value! This cozy, well-maintained single-family home offers a blend of comfort, convenience, and value. With modern interior touches, functional features like laundry hookups, and a secure yard, it's ideal for families or professionals seeking space and privacy in Belen. $268 under Rent Zestimate per month! (for qualified tenants) Save thousands! Landlord pays for pest service and weed extermination. Tenant will be responsible for utilities, power, water, trash, gas. You will also be responsible for landscaping and maintenance.
This property is off market, which means it's not currently listed for sale or rent on Zillow. This may be different from what's available on other websites or public sources.
