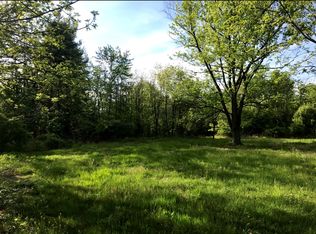Circ 1870 Stone front Farmhouse blends qualities of old with attractive newer additions. This 3,000 Sq. Ft home sets on over four acres in New Britian Township, boasts a swimming pool and is ready to welcome you home. Lined with gardens, there is a walkway that leads to the front entry and long stone patio area. Entering through the back side deck, the breakfast room and kitchen opens to the original stone wall. The kitchen is a charming space with butcher block style counters, plenty of cabinets with antique hardware and stainless steel appliances. The dining room and living room flank the formal front entry with a beautiful staircase banister. (there is a mix of hardwoods under the Liv/Din carpet) Enjoy the traditional deep window sills thru out the original home.Mercer tile at the front entry. A wall of built-ins gives the office/den a relaxed atmosphere. The exposed stone wall in the family room provides a cozy appeal and makes the spacious family room a go-to gathering space. French doors open to the tiled floor sun room which leads to back deck. A deep mud room includes a laundry area, access to a spacious powder room, all with hardwoods floors. There is an exit to back the deck off this space. The second level hosts four bedrooms and two baths. Giving the owners a lovely suite, the master Br has wide plank hardwood floors and a private bath with a skylight and tiled shower. Bedrooms two and hall has HW floors and access to attic storage. BR three and four, are spacious with built-in shelving and plenty of natural light. The wide hall provides a nice reading nook. The shared hall bath is spacious with a full size tub. Many opportunities to restore home to your liking. Wrapping two sides of the home the deck is an amazing outdoor space for entertaining or relaxing as it looks over the shady yard with various out buildings. Stepping stones take you to the fenced pool area that is framed in 'Green' landscaping. The 3 car over sized garage has a driveway for parking. The land continues to the right of the garage. The garage also has a work/craft shop attached, with its own entrance, great for workshop, craft, artist studio. This space has heat & A/C and running water. CB Schools. Near Chalfont train station & 202 Bypass. Kitchen & powder room had the wallpaper removed & recently painted. So many possibilities to make this home your own.
This property is off market, which means it's not currently listed for sale or rent on Zillow. This may be different from what's available on other websites or public sources.

