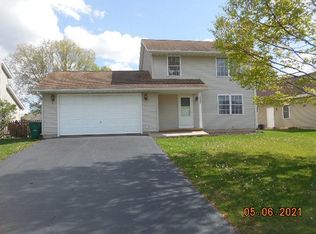Here is a Kingsbury like no other! A brick faced wood burning fire place is the welcoming focal point of this wonderful ranch. Sky lights brighten your living room with natural sunlight. Kitchen boasts all stainless steel appliances and all new cabinet refacing. Master bedroom has tray ceiling, walk in closet, and a unique 2 ft extension creating a large master suite. The master bath has a separate shower & deep soaking tub. Two additional bedrooms are located on the main floor along with another full bathroom. Follow the oak railing and banister down into the finished basement where you will find a rec area, fourth bedroom, laundry, huge storage room, office/craft room and third full bathroom with 4 person whirlpool tub. The back yard features a deck, garden & shed, plus no direct neighbors as the green area belongs to the village. The two car garage has a finished attic for additional storage. Located a few blocks from kayak launches, bike trails and Citizens park.
This property is off market, which means it's not currently listed for sale or rent on Zillow. This may be different from what's available on other websites or public sources.

