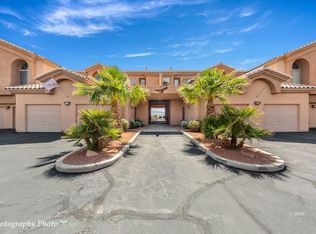This subdivision is located above the 4th Fairway and Green on The Palmer Golf Course. Fabulous location for condo....NOT your typical busy subdivision with traffic coming and going all hours of the day. This subdivision offers a quieter atmosphere and style of living. Floor plan offers a Master Bedroom "plus" a DEN / BONUS ROOM. Living Room has a fireplace. Living Room has a walk-out patio / balcony that has views of the mountains. Master Bedroom has it's own Master Bathroom with a very sizeable walk-in closet. The Den/Bonus Room is located right off the 3/4 bath. Den/Bonus room could be used as 2nd bedroom. Kitchen is conveniently located just inside the entryway. Large laundry room is adjacent to the kitchen. The balcony/patio offers a peaceful place to retreat to, to enjoy the beautiful views of the mountains. ONE CAR GARAGE is extra wide and has a higher ceiling so you can hang bicycles. There is an "extra bonus room" in this garage for extra storage behind the main wall. MOVE-IN READY !!!
This property is off market, which means it's not currently listed for sale or rent on Zillow. This may be different from what's available on other websites or public sources.

