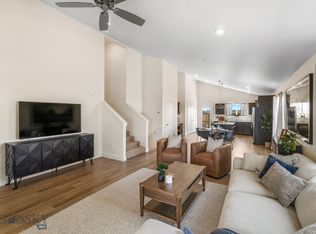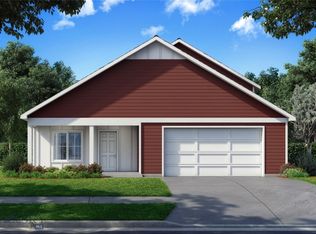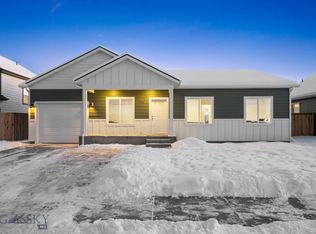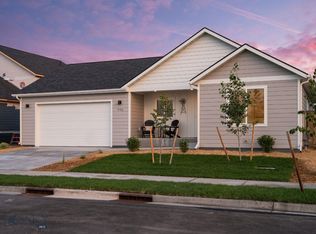Sold on 04/09/25
Price Unknown
722 Thrice Loop, Belgrade, MT 59714
4beds
1,596sqft
Single Family Residence
Built in 2025
5,227.2 Square Feet Lot
$535,900 Zestimate®
$--/sqft
$-- Estimated rent
Home value
$535,900
$498,000 - $573,000
Not available
Zestimate® history
Loading...
Owner options
Explore your selling options
What's special
This home is ready to close in March!
Home to nature playgrounds, a sprawling soccer field and picnic areas, you’ll find the perfect spot for gathering with friends, family, and neighbors here at West Post. Get a bite to eat at one of Belgrade's nearby restaurants or food trucks, play in the parks and fields, or relax at the beach. Trails throughout West Post connect you to the central park, where you’ll find endless fun on adventure play equipment, the bicycle course, or at dog park. With its wide array of offerings, from exciting adventures to peaceful escapes, West Post caters to the diverse interests of the entire community.
Enter this brand new Williams Homes Elkhorn under the covered porch, an entryway guides you into the kitchen and dining room, which showcases vaulted ceilings throughout. The large kitchen island faces the living room so you can enjoy a show or game while cooking your favorite meal. In the primary suite, you'll find a spacious walk-in closet, dual vanity, and separate water closet. Located on the opposite side of the house from the primary, the second, third, and fourth bedrooms share an additional bathroom with tub/shower. A 42' long tandem garage creates the perfect space for a workshop and vehicles.
Limited time left to add options, call to learn more.
Zillow last checked: 8 hours ago
Listing updated: April 10, 2025 at 07:11pm
Listed by:
Ryan Carpenter 406-922-9970,
Williams Homes Inc
Bought with:
Gracia Rae Barnhart, RBS-72033
NextHome Destination
Source: Big Sky Country MLS,MLS#: 399351Originating MLS: Big Sky Country MLS
Facts & features
Interior
Bedrooms & bathrooms
- Bedrooms: 4
- Bathrooms: 2
- Full bathrooms: 2
Heating
- Forced Air, Natural Gas
Cooling
- Ceiling Fan(s), Varies by Unit
Appliances
- Included: Dishwasher, Disposal, Microwave, Range, Some Gas Appliances, Stove
Features
- Vaulted Ceiling(s), Walk-In Closet(s)
- Flooring: Plank, Vinyl
Interior area
- Total structure area: 1,596
- Total interior livable area: 1,596 sqft
- Finished area above ground: 1,596
Property
Parking
- Total spaces: 2
- Parking features: Attached, Garage, Tandem
- Attached garage spaces: 2
- Has uncovered spaces: Yes
Features
- Levels: One
- Stories: 1
- Patio & porch: Covered, Patio, Porch
- Exterior features: Concrete Driveway, Sprinkler/Irrigation, Landscaping
- Waterfront features: None
Lot
- Size: 5,227 sqft
- Features: Landscaped, Rough Grade Yard, Sprinklers In Ground
Details
- Parcel number: 00RFF87851
- Zoning description: MR – Mixed Residential
- Special conditions: Standard
Construction
Type & style
- Home type: SingleFamily
- Property subtype: Single Family Residence
Materials
- Roof: Shingle
Condition
- Under Construction
- New construction: Yes
- Year built: 2025
Details
- Builder name: Williams Homes
Utilities & green energy
- Sewer: Public Sewer
- Water: Public
- Utilities for property: Electricity Available, Fiber Optic Available, Natural Gas Available, Sewer Available, Water Available
Community & neighborhood
Security
- Security features: Carbon Monoxide Detector(s), Heat Detector, Smoke Detector(s), Security Lights
Location
- Region: Belgrade
- Subdivision: West Post Subdivision
HOA & financial
HOA
- Has HOA: Yes
- HOA fee: $94 quarterly
- Amenities included: Playground, Park, Sidewalks, Water, Trail(s)
- Services included: Road Maintenance, Snow Removal
Other
Other facts
- Listing terms: Cash,3rd Party Financing
- Ownership: Full
- Road surface type: Paved
Price history
| Date | Event | Price |
|---|---|---|
| 4/9/2025 | Sold | -- |
Source: Big Sky Country MLS #399351 | ||
| 3/3/2025 | Pending sale | $534,900$335/sqft |
Source: Big Sky Country MLS #399351 | ||
| 2/18/2025 | Price change | $534,900-0.9%$335/sqft |
Source: Big Sky Country MLS #399351 | ||
| 2/4/2025 | Listed for sale | $539,900-3.6%$338/sqft |
Source: Big Sky Country MLS #399351 | ||
| 12/17/2024 | Listing removed | $559,900$351/sqft |
Source: Big Sky Country MLS #397742 | ||
Public tax history
Tax history is unavailable.
Neighborhood: 59714
Nearby schools
GreatSchools rating
- 5/10Belgrade Middle SchoolGrades: 5-8Distance: 2.3 mi
- 6/10Belgrade High SchoolGrades: 9-12Distance: 2.1 mi



