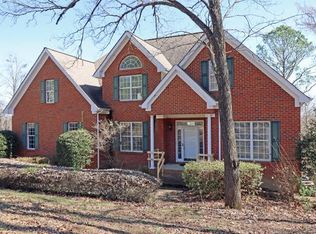GAMLS 117207 $574,900 Listing Agent: Tammy Hughes, Real Living Elite (706) 483-2140 For more pictures: https://www.realtor.com/realestateandhomes-detail/722-Tee-Top-Dr_Cohutta_GA_30710_M54064-46831 BREATHTAKING views of the valley & mountains from 3 different states, GA, TN, and NC!!! You can watch the sunrise from all 3 levels of this spectacular home. Inside the home you will find the generous space for everyone with amazing amenities. The main level includes living room, dining room, butlers pantry, open floor plan with large kitchen w/ breakfast area, tiled sun room, vaulted great room w/ 2 story, rock fireplace, study w/ fireplace & custom bookcase, laundry room, full bath & 2 car garage. The 2nd level you will find the master suite w/ over sized sitting room where you can enjoy the view, master bath has jetted tub, shower, marble & his/her closets, 3 more bedrooms w/ walk-in closets and full bath.The finished daylight bsmnt is perfect for entertaining from the media room to the kitchen w/ 12 ft custom built walnut bar and game room; plus a bedroom, full bath, oversized 1 car garage. The outdoor living includes 653 sqft of deck and screened in porch, along with additional unfinished space under the house. Call today for your private tour!
This property is off market, which means it's not currently listed for sale or rent on Zillow. This may be different from what's available on other websites or public sources.

