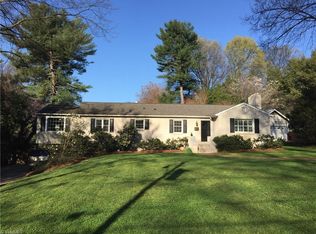Sold for $514,220
$514,220
722 Sylvan Rd, Winston Salem, NC 27104
4beds
2,378sqft
Stick/Site Built, Residential, Single Family Residence
Built in 1948
0.37 Acres Lot
$550,700 Zestimate®
$--/sqft
$2,014 Estimated rent
Home value
$550,700
$518,000 - $589,000
$2,014/mo
Zestimate® history
Loading...
Owner options
Explore your selling options
What's special
Cute, charming, and comfortably cozy, this story and a half Cape Cod has so much to offer! A nicely sized kitchen, just waiting for your personal flair, is truly the center of the house. Around this hub is a formal dining room and spacious living room, a lovely foyer, and a bright sunroom opening onto a brick patio. Two bedrooms, one of which with its gorgeous wood paneling could easily be a home office, and a full bath round out the main floor. On the second floor are two large bedrooms, either of which could serve as the primary, while a full bath is conveniently located off of the hallway. Most rooms feature hardwood floors, and most rooms on the main floor have 8.5 ft. ceilings. Closets and storage areas are found throughout the home. Yard rises in the front and lies flat and deep in the back, offering plenty of outdoor space to enjoy. Single-car basement garage and two-car detached garage provide options for vehicles and other items.
Zillow last checked: 8 hours ago
Listing updated: May 03, 2024 at 08:06am
Listed by:
Margaret Felts 336-970-0896,
Leonard Ryden Burr Real Estate
Bought with:
Jessica Moore, 299945
Keller Williams Realty Elite
Source: Triad MLS,MLS#: 1139515 Originating MLS: Winston-Salem
Originating MLS: Winston-Salem
Facts & features
Interior
Bedrooms & bathrooms
- Bedrooms: 4
- Bathrooms: 2
- Full bathrooms: 2
- Main level bathrooms: 1
Primary bedroom
- Level: Second
- Dimensions: 18.92 x 11.5
Bedroom 2
- Level: Second
- Dimensions: 19 x 14.92
Bedroom 3
- Level: Main
- Dimensions: 14.92 x 12.33
Bedroom 4
- Level: Main
- Dimensions: 14.42 x 11.42
Dining room
- Level: Main
- Dimensions: 13.58 x 11.42
Kitchen
- Level: Main
- Dimensions: 14.42 x 12.92
Living room
- Level: Main
- Dimensions: 20.17 x 13.5
Sunroom
- Level: Main
- Dimensions: 19.33 x 11.67
Heating
- Forced Air, Natural Gas
Cooling
- Central Air, Multi Units
Appliances
- Included: Gas Water Heater
- Laundry: Dryer Connection, In Basement, Washer Hookup
Features
- Ceiling Fan(s), Dead Bolt(s)
- Flooring: Carpet, Vinyl, Wood
- Basement: Unfinished, Basement, Crawl Space
- Number of fireplaces: 1
- Fireplace features: Living Room
Interior area
- Total structure area: 3,315
- Total interior livable area: 2,378 sqft
- Finished area above ground: 2,378
Property
Parking
- Total spaces: 3
- Parking features: Driveway, Garage, On Street, Garage Door Opener, Basement, Detached, Garage Faces Side
- Attached garage spaces: 3
- Has uncovered spaces: Yes
Features
- Levels: One and One Half
- Stories: 1
- Patio & porch: Porch
- Pool features: None
- Fencing: Fenced
Lot
- Size: 0.37 Acres
Details
- Parcel number: 6826111482
- Zoning: RS12
- Special conditions: Owner Sale
Construction
Type & style
- Home type: SingleFamily
- Property subtype: Stick/Site Built, Residential, Single Family Residence
Materials
- Aluminum Siding, Block
Condition
- Year built: 1948
Utilities & green energy
- Sewer: Public Sewer
- Water: Public
Community & neighborhood
Location
- Region: Winston Salem
- Subdivision: Buena Vista
Other
Other facts
- Listing agreement: Exclusive Right To Sell
- Listing terms: Cash,Conventional
Price history
| Date | Event | Price |
|---|---|---|
| 5/2/2024 | Sold | $514,220+3.1% |
Source: | ||
| 4/22/2024 | Pending sale | $499,000 |
Source: | ||
| 4/18/2024 | Listed for sale | $499,000+89.8% |
Source: | ||
| 5/23/2003 | Sold | $262,900+20% |
Source: | ||
| 7/1/1997 | Sold | $219,000 |
Source: | ||
Public tax history
| Year | Property taxes | Tax assessment |
|---|---|---|
| 2025 | $5,741 +23.3% | $520,900 +56.9% |
| 2024 | $4,656 +4.8% | $331,900 |
| 2023 | $4,443 +1.9% | $331,900 |
Find assessor info on the county website
Neighborhood: Buena Vista
Nearby schools
GreatSchools rating
- 9/10Whitaker ElementaryGrades: PK-5Distance: 0.4 mi
- 1/10Wiley MiddleGrades: 6-8Distance: 1.2 mi
- 4/10Reynolds HighGrades: 9-12Distance: 1.1 mi
Schools provided by the listing agent
- Elementary: Whitaker
- Middle: Wiley
- High: Reynolds
Source: Triad MLS. This data may not be complete. We recommend contacting the local school district to confirm school assignments for this home.
Get a cash offer in 3 minutes
Find out how much your home could sell for in as little as 3 minutes with a no-obligation cash offer.
Estimated market value$550,700
Get a cash offer in 3 minutes
Find out how much your home could sell for in as little as 3 minutes with a no-obligation cash offer.
Estimated market value
$550,700
