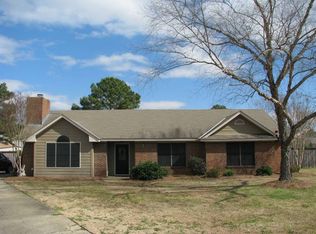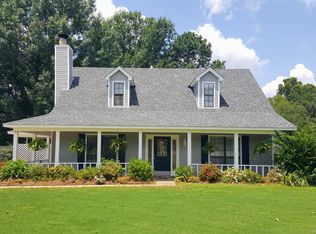Pulling into the driveway, this home located in the Daniel Pratt School District, welcomes you in through the quaint covered front porch. Walking in, you enter into the foyer area which leads you on into the large open living room. This room is extremely spacious with a ceiling inset and wood burning fireplace. Through the back of the living room, you can enter into the kitchen and breakfast area. The breakfast area is located at the back of the home and looks out over into the backyard through bay windows. The adjoining kitchen area has plenty of cabinet space, a pantry, a gas range and built in dishwasher. The laundry room sits off the side towards the back and is very spacious, with built in cabinets and built in clothes hanging racks. There is also a door coming in from the driveway into this room. The main bedroom sits on the other side of the kitchen through the doorway and down the hallway. The main bedroom is carpeted and looks out over into the front yard. It has an inset area to help house larger furniture and not impede the space of the room. The attached bath is set up in a split style so that the vanity area is separate from the toilet and tub area. There is also a walk in closet off the vanity area. The other two bedrooms are on the opposite side of the home and have fans in each room. The hall bath is set up in the same split style as the main bath, so one person can be in the shower area while the other utilizes the vanity area at the same time. The back yard has amazing space, is fully privacy fenced in and comes with a detached storage shed in addition to the attached storage closet on the side of the home.
This property is off market, which means it's not currently listed for sale or rent on Zillow. This may be different from what's available on other websites or public sources.


