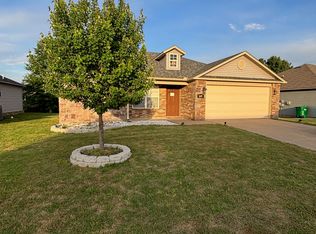Bentonville schools and elementary and High schools are just minutes away! Modern Luxury townhome in a prime location. Welcome to Brixley at Sun Meadows Phase 2, Centerton's premier upscale townhome enclave! These newly enhanced townhomes feature vented gas stoves, large, expansive windows, fully fenced yards, and more. Located just blocks from Bentonville West High School, sports facilities, and shopping, these twin homes offer convenience and sophistication. Each townhome has three bedrooms, two and a half baths, a 2-car garage, and 1601 square feet of living space. The backyard offers a fully sodded yard with a wooden privacy fence. In close proximity to top rated schools, offices, medical/retail & restaurants, and more. Background, credit check required. One year lease minimum.
Bentonville schools, great location. Be the first to live in this luxury modern home! Welcome to Brixley at Sun Meadows Phase 2, Centerton's premier upscale townhome enclave! These newly enhanced townhomes feature vented gas stoves, large, expansive windows, fully fenced yards, and more. Located just blocks from Bentonville West High School, sports facilities, and shopping, these twin homes offer convenience and sophistication. Each townhome has three bedrooms, two and a half baths, a 2-car garage, and 1601 square feet of living space. The backyard offers a fully sodded yard with a wooden privacy fence. In close proximity to top rated schools, offices, medical/retail & restaurants, and more. Background, credit check required. One year lease minimum.
Townhouse for rent
$1,900/mo
722 Sun Meadows Loop, Centerton, AR 72719
3beds
1,600sqft
Price may not include required fees and charges.
Townhouse
Available now
Cats, dogs OK
Central air
In unit laundry
Attached garage parking
Forced air
What's special
- 55 days
- on Zillow |
- -- |
- -- |
Travel times
Start saving for your dream home
Consider a first time home buyer savings account designed to grow your down payment with up to a 6% match & 4.15% APY.
Facts & features
Interior
Bedrooms & bathrooms
- Bedrooms: 3
- Bathrooms: 3
- Full bathrooms: 2
- 1/2 bathrooms: 1
Heating
- Forced Air
Cooling
- Central Air
Appliances
- Included: Dishwasher, Dryer, Freezer, Microwave, Oven, Refrigerator, Washer
- Laundry: In Unit
Features
- Flooring: Hardwood, Tile
Interior area
- Total interior livable area: 1,600 sqft
Property
Parking
- Parking features: Attached
- Has attached garage: Yes
- Details: Contact manager
Features
- Patio & porch: Patio
- Exterior features: Bicycle storage, Brand new construction, Heating system: Forced Air, Landscaped, Tall ceilings, fully fenced, lots of storage
Details
- Parcel number: 0608241000
Construction
Type & style
- Home type: Townhouse
- Property subtype: Townhouse
Building
Management
- Pets allowed: Yes
Community & HOA
Location
- Region: Centerton
Financial & listing details
- Lease term: 1 Year
Price history
| Date | Event | Price |
|---|---|---|
| 4/19/2025 | Listed for rent | $1,900$1/sqft |
Source: Zillow Rentals | ||
| 12/31/2024 | Sold | $339,900$212/sqft |
Source: Public Record | ||
Neighborhood: 72719
There are 24 available units in this apartment building
![[object Object]](https://photos.zillowstatic.com/fp/fa652f8149e8cfafebf4cb8bbd81e60c-p_i.jpg)
