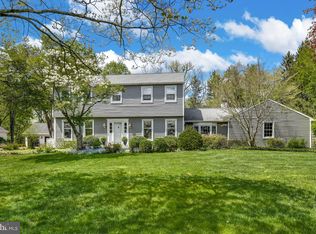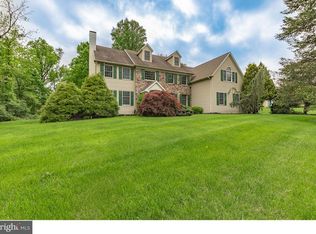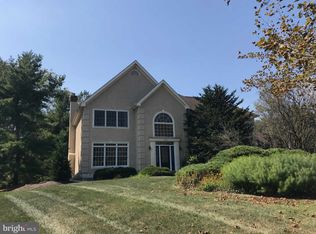Sold for $951,900
$951,900
722 Spring Valley Rd, Doylestown, PA 18901
4beds
2,756sqft
Single Family Residence
Built in 1975
0.92 Acres Lot
$1,006,800 Zestimate®
$345/sqft
$4,327 Estimated rent
Home value
$1,006,800
$956,000 - $1.06M
$4,327/mo
Zestimate® history
Loading...
Owner options
Explore your selling options
What's special
Welcome to 722 Spring Valley Road in the desirable Pebble Hill neighborhood of Doylestown! This PRISTINE Home was been Exquisitely Renovated inside and out! Oozing with Curb Appeal, this 4 Bedroom/3 Full Bath Stone Front Home features "Allura" Cement Siding, "Timberlane" Authentic Wood Shutters, Blue Stone Walkway, Lush Landscaping, Extensive Hardscaping plus Exterior Landscape Uplighting. From the Blue Stone Front Porch, you enter through the "Simpson" 12-Light Glass French Door into the Gracious Foyer with Gleaming Refinished Hardwood Floors and VIEWS all the way to the Backyard! The Light-Filled Dining Room is to the Left and perfect for those Thanksgiving Dinners. The First Floor OFFICE with French Doors is great as a Study, Music or Homework room. Are you looking for a home to ENTERTAIN in? The Heart of this Beautiful Home is the Spectacular Gourmet Kitchen with HUGE Granite Island, High-End Custom Cabinetry with Exquisite Millwork, Dacor Gas Range and Double Ovens, Jenn-Air Refrigerator, French Apron White Cast Iron Sink, Stainless "Prep" Sink, New "Visual Comfort" Lighting plus a Built-in Butcher Block Desk. This Kitchen is made for Entertaining! A Classic Archway over a Second Island leads you into a Light-Filled Sunroom featuring Tongue and Groove Vaulted Ceilings with a Lovely Sitting Area plus another Dining Area, Skylights with Remotes, Restoration Hardware Light Fixtures and French Doors to an Outdoor Deck and Bluestone Patio. White Annabelle Hydrangeas surround you as you relax at your Outdoor Firepit. The Fenced-In Backyard also includes a Small POND plus a Large Shed in the back of the Property. Back Inside, you'll find the "Fall/Winter" Room for snuggling by the Stone Fireplace with "Hampton" High-Efficiency Insert. A Bay Window with a Window Seat lets you watch the world go by. The Crisp White Coffered Ceiling with Built-ins adds to the feel of this Cozy Room. Just off the Kitchen, there is a Hallway with Built-in Bench/Cubbies that lead to the Convenient Laundry Room plus a FULL BATH. Upstairs, you'll find the Primary Suite with an En-Suite Renovated Bath and Walk-in Closet. Three Other Great-Sized Bedrooms plus an Updated Hall Bath Complete the Upstairs. Need more room? The Partially Finished Basement is great as an Exercise Studio, Extra Family Room or Playroom! The Attention to Detail in the Care of this Charming Home can be seen everywhere---from the Designer Kitchen and Sunroom to the Newer Anderson Windows (2007&2015) to the Newer Air Conditioning (2022), Refinished Hardwood Floors to the Walpole Outdoors Avon Lamppost! Flowering Crepe Myrtle, Weeping Cherry, Dogwood and Magnolia Trees frame the front of this home. Premiere location within minutes to Doylestown Borough and all the Major Highways. Award Winning Central Bucks Schools! This Home with its Pride of Ownership, Warmth, and Emotional Appeal is ready for its next owners. Make your appointment today!
Zillow last checked: 8 hours ago
Listing updated: October 11, 2023 at 05:01pm
Listed by:
Meg Roth 215-348-8111,
Class-Harlan Real Estate, LLC
Bought with:
Casey Poretta, RS360413
Class-Harlan Real Estate, LLC
Source: Bright MLS,MLS#: PABU2056258
Facts & features
Interior
Bedrooms & bathrooms
- Bedrooms: 4
- Bathrooms: 3
- Full bathrooms: 3
- Main level bathrooms: 1
Basement
- Area: 0
Heating
- Baseboard, Oil
Cooling
- Central Air, Electric
Appliances
- Included: Microwave, Range, Down Draft, Dishwasher, Disposal, Dryer, Washer, Washer/Dryer Stacked, Double Oven, Oven, Refrigerator, Six Burner Stove, Stainless Steel Appliance(s), Water Treat System, Water Heater
- Laundry: Main Level, Laundry Room, Mud Room
Features
- Breakfast Area, Built-in Features, Ceiling Fan(s), Chair Railings, Combination Kitchen/Living, Crown Molding, Dining Area, Family Room Off Kitchen, Floor Plan - Traditional, Formal/Separate Dining Room, Kitchen - Gourmet, Kitchen Island, Pantry, Primary Bath(s), Recessed Lighting, Bathroom - Stall Shower, Store/Office, Bathroom - Tub Shower, Upgraded Countertops, Wainscotting, Walk-In Closet(s), Bar, Dry Wall, Wood Ceilings, Vaulted Ceiling(s)
- Flooring: Hardwood, Tile/Brick, Wood
- Doors: French Doors, Six Panel
- Windows: Replacement, Vinyl Clad, Skylight(s), Window Treatments
- Basement: Partially Finished,Shelving,Water Proofing System
- Number of fireplaces: 1
- Fireplace features: Insert, Wood Burning, Wood Burning Stove
Interior area
- Total structure area: 2,756
- Total interior livable area: 2,756 sqft
- Finished area above ground: 2,756
- Finished area below ground: 0
Property
Parking
- Total spaces: 2
- Parking features: Garage Faces Side, Asphalt, Attached
- Attached garage spaces: 2
- Has uncovered spaces: Yes
Accessibility
- Accessibility features: None
Features
- Levels: Two
- Stories: 2
- Patio & porch: Patio
- Exterior features: Lighting, Extensive Hardscape
- Pool features: None
- Fencing: Back Yard
Lot
- Size: 0.92 Acres
- Dimensions: 156.00 x 257.00
- Features: Rear Yard, SideYard(s), Front Yard
Details
- Additional structures: Above Grade, Below Grade
- Parcel number: 09036076
- Zoning: R1
- Special conditions: Standard
Construction
Type & style
- Home type: SingleFamily
- Architectural style: Colonial
- Property subtype: Single Family Residence
Materials
- Mixed, Other, Cement Siding
- Foundation: Block, Active Radon Mitigation
- Roof: Architectural Shingle
Condition
- Excellent
- New construction: No
- Year built: 1975
Utilities & green energy
- Electric: 200+ Amp Service
- Sewer: On Site Septic
- Water: Well
Community & neighborhood
Location
- Region: Doylestown
- Subdivision: Pebble Hill Acres
- Municipality: DOYLESTOWN TWP
Other
Other facts
- Listing agreement: Exclusive Right To Sell
- Listing terms: Cash,Conventional
- Ownership: Fee Simple
Price history
| Date | Event | Price |
|---|---|---|
| 10/11/2023 | Sold | $951,900+6.4%$345/sqft |
Source: | ||
| 10/3/2023 | Pending sale | $895,000$325/sqft |
Source: | ||
| 9/4/2023 | Contingent | $895,000$325/sqft |
Source: | ||
| 9/1/2023 | Listed for sale | $895,000+167.2%$325/sqft |
Source: | ||
| 7/17/2001 | Sold | $335,000+31.4%$122/sqft |
Source: Public Record Report a problem | ||
Public tax history
| Year | Property taxes | Tax assessment |
|---|---|---|
| 2025 | $9,079 +2% | $48,390 |
| 2024 | $8,900 +9% | $48,390 |
| 2023 | $8,165 +1.1% | $48,390 |
Find assessor info on the county website
Neighborhood: 18901
Nearby schools
GreatSchools rating
- 9/10Kutz El SchoolGrades: K-6Distance: 2 mi
- 6/10Lenape Middle SchoolGrades: 7-9Distance: 2.4 mi
- 10/10Central Bucks High School-WestGrades: 10-12Distance: 2.2 mi
Schools provided by the listing agent
- Elementary: Kutz
- Middle: Lenape
- High: Central Bucks High School West
- District: Central Bucks
Source: Bright MLS. This data may not be complete. We recommend contacting the local school district to confirm school assignments for this home.
Get a cash offer in 3 minutes
Find out how much your home could sell for in as little as 3 minutes with a no-obligation cash offer.
Estimated market value$1,006,800
Get a cash offer in 3 minutes
Find out how much your home could sell for in as little as 3 minutes with a no-obligation cash offer.
Estimated market value
$1,006,800


