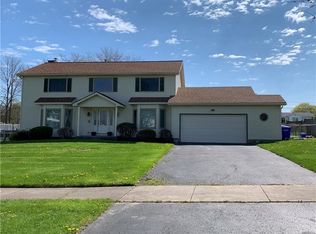SPACIOUS home has ROOM for everything & OPEN FLOOR PLAN for flexible use! Bright kitchen opens to eat-in area & GREAT ROOM w/SPACE, SPACE, SPACE! Separate formal dining rm, FIRST FLOOR LAUNDRY. With 5 bedrooms up, there's a room for everyone! (Or use extra bdrm as office, craft room, etc). Private master w/ensuite bath & walk-in closet. You get to spend this summer splashing in the SPARKLING INGROUND POOL in your PRIVATE back yard. Someone else spent tens of thousands--YOU get to enjoy it! Sellers replaced all windows & added A/C. Good value in neighborhood of higher priced homes, close to schools, shopping; EZ commute to anywhere w/390 Xway near. 5 min drive to the lake or golf. Nice basement has some finishing.
This property is off market, which means it's not currently listed for sale or rent on Zillow. This may be different from what's available on other websites or public sources.
