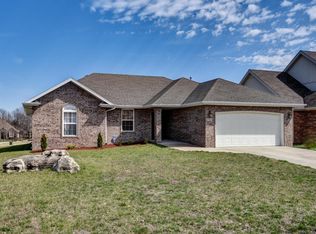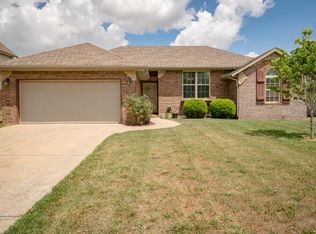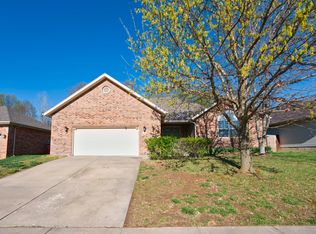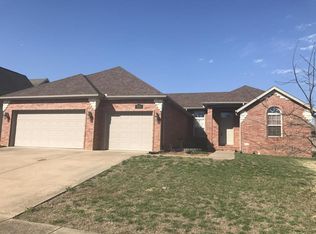Closed
Price Unknown
722 S Christopher Avenue, Springfield, MO 65802
4beds
2,060sqft
Single Family Residence
Built in 2007
10,454.4 Square Feet Lot
$312,100 Zestimate®
$--/sqft
$1,888 Estimated rent
Home value
$312,100
$296,000 - $328,000
$1,888/mo
Zestimate® history
Loading...
Owner options
Explore your selling options
What's special
722 S. Christopher Springfield MO. Back on the market at no fault of the sellers. Come see this great home located in a nice neighborhood in the SW part of town, so close to grocery stores and shopping! This home has so much to offer, including an open floor plan with a cathedral ceiling in the living room plus a gas fireplace, formal dining room (or would make a great home office), main floor primary suite with large on-suite! Upstairs is another 3 bedrooms plus 1 more full bathroom. The backyard is fenced with a deck and also includes a shed and a tornado shelter! Come see this home today, Willard schools.
Zillow last checked: 8 hours ago
Listing updated: January 22, 2026 at 11:51am
Listed by:
Andy J Trussell 417-300-4923,
Murney Associates - Primrose
Bought with:
Stacy Ulmer-Hicks, 2003008133
Keller Williams
Source: SOMOMLS,MLS#: 60255148
Facts & features
Interior
Bedrooms & bathrooms
- Bedrooms: 4
- Bathrooms: 3
- Full bathrooms: 2
- 1/2 bathrooms: 1
Heating
- Forced Air, Fireplace(s), Natural Gas
Cooling
- Central Air, Ceiling Fan(s)
Appliances
- Included: Electric Cooktop, Microwave, Disposal, Dishwasher
- Laundry: Main Level, W/D Hookup
Features
- High Ceilings, Walk-In Closet(s), Cathedral Ceiling(s), Walk-in Shower, High Speed Internet
- Flooring: Carpet, Tile, Hardwood
- Windows: Blinds
- Has basement: No
- Attic: Partially Floored
- Has fireplace: Yes
- Fireplace features: Gas
Interior area
- Total structure area: 2,060
- Total interior livable area: 2,060 sqft
- Finished area above ground: 2,060
- Finished area below ground: 0
Property
Parking
- Total spaces: 2
- Parking features: Driveway, Garage Faces Front
- Attached garage spaces: 2
- Has uncovered spaces: Yes
Features
- Levels: One and One Half
- Stories: 2
- Patio & porch: Covered, Deck
- Fencing: Wood
Lot
- Size: 10,454 sqft
- Dimensions: 70 x 147
Details
- Parcel number: 881320302111
Construction
Type & style
- Home type: SingleFamily
- Architectural style: Traditional
- Property subtype: Single Family Residence
Materials
- Vinyl Siding
- Foundation: Brick/Mortar, Crawl Space
- Roof: Composition
Condition
- Year built: 2007
Utilities & green energy
- Sewer: Public Sewer
- Water: Public
- Utilities for property: Cable Available
Community & neighborhood
Location
- Region: Springfield
- Subdivision: Copper Ridge
HOA & financial
HOA
- HOA fee: $220 annually
- Services included: Common Area Maintenance, Trash
Other
Other facts
- Listing terms: Cash,VA Loan,FHA,Conventional
- Road surface type: Asphalt
Price history
| Date | Event | Price |
|---|---|---|
| 1/12/2024 | Sold | -- |
Source: | ||
| 12/23/2023 | Pending sale | $279,900$136/sqft |
Source: | ||
| 12/21/2023 | Listed for sale | $279,900$136/sqft |
Source: | ||
| 10/29/2023 | Pending sale | $279,900$136/sqft |
Source: | ||
| 10/26/2023 | Listed for sale | $279,900+30.2%$136/sqft |
Source: | ||
Public tax history
Tax history is unavailable.
Find assessor info on the county website
Neighborhood: Young Lilly
Nearby schools
GreatSchools rating
- 6/10Willard Orchard Hills Elementary SchoolGrades: PK-4Distance: 0.5 mi
- 8/10Willard Middle SchoolGrades: 7-8Distance: 7.8 mi
- 9/10Willard High SchoolGrades: 9-12Distance: 7.4 mi
Schools provided by the listing agent
- Elementary: WD South
- Middle: Willard
- High: Willard
Source: SOMOMLS. This data may not be complete. We recommend contacting the local school district to confirm school assignments for this home.



