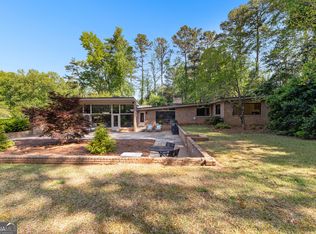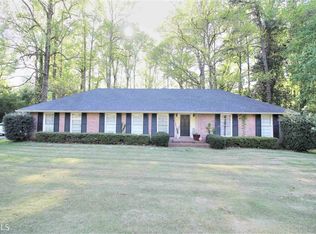Charming Brick Ranch located in Ridgecrest Area, and Hollis Hand School Zone. Offering In-Ground Pool. Hardwood flooring, Huge Bonus Room, Oversized dining room with fireplace, family room and breakfast room. Sep Laundry room, kitchen with gas stove, good counter space and pantry area. Back Deck overlooking pool and fenced yard. Two car carport. HVAC 2 years old, pool liner estimated 6 years old. Sprinkler system
This property is off market, which means it's not currently listed for sale or rent on Zillow. This may be different from what's available on other websites or public sources.

