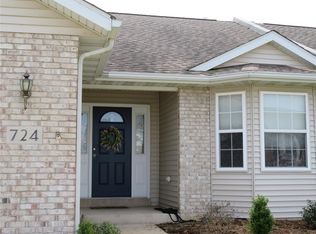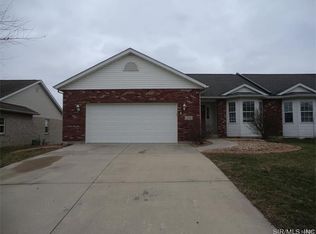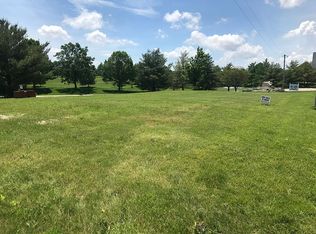CLOSED SELLING PRICE REFLECTS ALLOWANCE FOR THE COST OF A NEW ROOF. Easy to enjoy! Take a look at this 3 bedroom 3 bathroom Ranch condo w/walk out basement! Entering the quaint foyer to your left is the first bedroom w/bay window, roomy closet & attached bathroom also w/hallway access. Enjoy your nights in the spacious living room w/gas fireplace & vaulted ceilings. The eat-in kitchen is great for entertaining w/plenty of natural lighting, breakfast bar, plenty of counter space & access to the balcony through the sliding glass door, all appliances included. Main floor laundry is centered between the pantry & garage makes chores less stressful. The master bedroom will be your personal oasis w/walk-in closet(9x6), full master bathroom & access to the balcony! The finished lower level features large family room, a 3rd bedroom & full bath. While the unfinished portions of the basement has plenty of storage space. Outside, enjoy your roomy covered patio or catch some sun on your balcony!
This property is off market, which means it's not currently listed for sale or rent on Zillow. This may be different from what's available on other websites or public sources.



