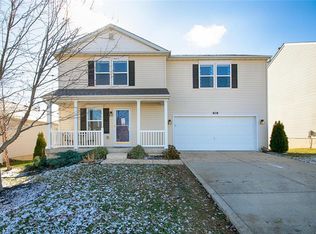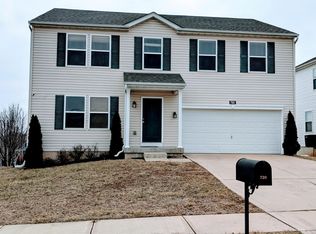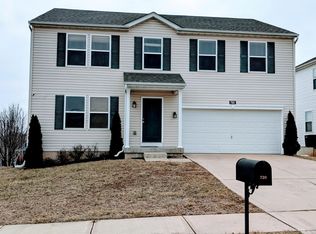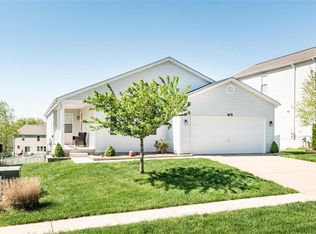Seller is offering $2500 towards buyer's closing costs with an accepted offer prior to 12/31 that closes before 1/31/2019! Building, radon, and termite inspections already completed and available. This totals a savings of more than $3000! Freshly updated paint & carpets were just cleaned, it is move in ready. Gleaming wood floors are found throughout the main floor. A spacious great room opens to the dining room and kitchen offering a great flow for entertaining! Main floor laundry! Upstairs you will enjoy the expansive layout in the master bedroom w/ a large walk in closet & full bathroom. Originally a 4 bedroom floor plan, the 4th bedroom was built as a large upstairs loft. Rounding out the upstairs are 2 additional bedrooms w/ huge closets, & a full bathroom. The walk-out lower level offers tons of additional living space, a full bathroom & brand new vinyl floors. Enjoy the view from the deck of the common ground and the neighborhood playground. 1 Year old architectural roof.
This property is off market, which means it's not currently listed for sale or rent on Zillow. This may be different from what's available on other websites or public sources.



