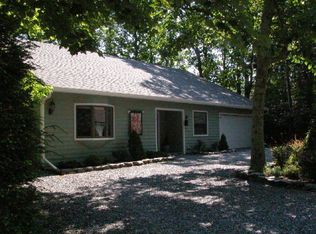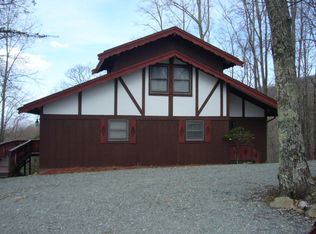This 1463 square foot single family home has 4 bedrooms and 3.0 bathrooms. This home is located at 722 Pine Ridge Rd, Banner Elk, NC 28604.
This property is off market, which means it's not currently listed for sale or rent on Zillow. This may be different from what's available on other websites or public sources.

