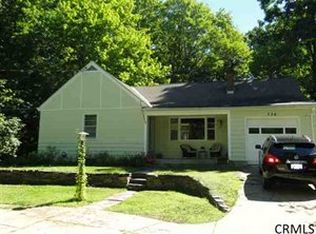Unique, charming Paul Schaefer designed 2 bed/2 bath Cape with 3.5+ acres on a secluded lot in award winning Nisky School District. Convenient location to parks, schools, highways, etc. Spacious decks overlook family and pet friendly park-like property, making this home exclusive to the neighborhood. Hardwood floors, dual staircases, 2 fireplaces, and large bonus rooms await your finishing touches to reinvigorate this home. Home is being sold ''as is.''
This property is off market, which means it's not currently listed for sale or rent on Zillow. This may be different from what's available on other websites or public sources.
