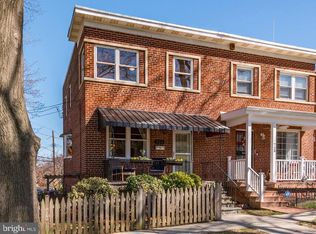This one is special! Renovated and expanded in 2015, this semi-detached 3 level home in the heart of Brightwood offers an incredible amount of space! A welcoming front porch is the perfect spot to enjoy a cup of coffee while overlooking a front yard of lush low-maintenance RiverSmart landscaping. As you enter the home you will be greeted by an open floor plan with sightlines to the back of the house, hardwood flooring and plenty of windows flooding the space with natural light. The inviting living room flows into a spacious dining room with ample table space. A stone counter breakfast bar with stunning pendant lighting provides additional seating, and connects to a beautiful open kitchen equipped with stainless steel appliances, gas cooking, stone counters, and an on-trend backsplash. Just beyond the kitchen is a hallway with a conveniently located side door providing access to a perfect grilling spot. The hallway leads to a coveted first floor bedroom with a wall of closets and a full bath that boasts stone counters, a double sink and designer touches. Upstairs you will find three additional spacious sunlit bedrooms, an updated hallway full bathroom, and ample closet space. The impressive fully finished lower level with tile flooring and recessed lighting has large windows, making it an inviting recreation room or additional bedroom space - whatever suits your needs! The third full bathroom and a separate laundry room with tons of storage space complete this level. The back of the home offers a large parking space and alley access to an expansive neighborhood green space. This updated home is just steps to shops and restaurants, and is in close proximity to the Takoma Park Metro. Enjoy the Takoma Park Recreation and Aquatic Center, Rock Creek Park and trails, and the upcoming development surrounding the former Walter Reed Site. Home Sweet Home! **Expanded and renovated **First floor bedroom **Full bathroom on each level **New roof 2018 and 2020 **HVAC 2017 **Water Heater 2015 **Low maintenance yard **Off-street parking
This property is off market, which means it's not currently listed for sale or rent on Zillow. This may be different from what's available on other websites or public sources.

