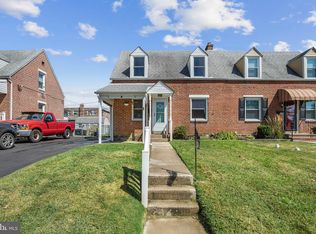Sold for $342,500
$342,500
722 Parklane Rd, Swarthmore, PA 19081
2beds
1,227sqft
Single Family Residence
Built in 1950
3,485 Square Feet Lot
$350,800 Zestimate®
$279/sqft
$1,917 Estimated rent
Home value
$350,800
$316,000 - $389,000
$1,917/mo
Zestimate® history
Loading...
Owner options
Explore your selling options
What's special
Welcome to 722 Parklane Road in charming Swarthmore, PA! This beautifully maintained home blends classic character with thoughtful modern updates. Step inside to find newer hardwood floors in excellent condition and a bright, open layout. The chef-designed kitchen is a true standout, featuring custom finishes, a breakfast bar, and plenty of space for cooking and entertaining. The back addition offers flexible living space, perfect for a family room, home office, or the potential to be converted into a third bedroom. The partially finished basement adds even more versatility, ideal for a playroom, gym, or creative studio. Step outside to a new backyard patio, perfect for hosting gatherings or relaxing in a private outdoor retreat. Major updates include newer windows and a newer water heater, giving you comfort and efficiency for years to come. Located just minutes from downtown Swarthmore, local parks, and the SEPTA Regional Rail station, this home offers unmatched convenience for commuters heading into Philadelphia or nearby towns all while enjoying the peaceful charm of a walkable neighborhood.
Zillow last checked: 8 hours ago
Listing updated: December 22, 2025 at 06:02pm
Listed by:
Alexis Cicala 610-761-0139,
BHHS Fox & Roach-Media
Bought with:
Patricia Luszczak, 2078626
Keller Williams Real Estate - Bensalem
Source: Bright MLS,MLS#: PADE2101284
Facts & features
Interior
Bedrooms & bathrooms
- Bedrooms: 2
- Bathrooms: 2
- Full bathrooms: 2
Dining room
- Level: Main
Family room
- Level: Main
Kitchen
- Level: Main
Laundry
- Level: Lower
Living room
- Level: Main
Recreation room
- Features: Basement - Partially Finished
- Level: Lower
Utility room
- Level: Lower
Heating
- Forced Air, Natural Gas
Cooling
- Central Air, Electric
Appliances
- Included: Gas Water Heater
- Laundry: In Basement, Laundry Room
Features
- Basement: Partially Finished
- Has fireplace: No
Interior area
- Total structure area: 1,227
- Total interior livable area: 1,227 sqft
- Finished area above ground: 1,227
- Finished area below ground: 0
Property
Parking
- Parking features: Driveway, Off Street
- Has uncovered spaces: Yes
Accessibility
- Accessibility features: None
Features
- Levels: Three
- Stories: 3
- Pool features: None
Lot
- Size: 3,485 sqft
- Dimensions: 35.00 x 100.00
Details
- Additional structures: Above Grade, Below Grade
- Parcel number: 38020152200
- Zoning: RES
- Special conditions: Standard
Construction
Type & style
- Home type: SingleFamily
- Architectural style: Cape Cod
- Property subtype: Single Family Residence
- Attached to another structure: Yes
Materials
- Brick
- Foundation: Concrete Perimeter, Other
Condition
- New construction: No
- Year built: 1950
Utilities & green energy
- Sewer: Public Sewer
- Water: Public
Community & neighborhood
Location
- Region: Swarthmore
- Subdivision: Swarthmorewood
- Municipality: RIDLEY TWP
Other
Other facts
- Listing agreement: Exclusive Agency
- Ownership: Fee Simple
Price history
| Date | Event | Price |
|---|---|---|
| 10/31/2025 | Sold | $342,500+4.1%$279/sqft |
Source: | ||
| 10/12/2025 | Pending sale | $329,000$268/sqft |
Source: | ||
| 10/7/2025 | Listed for sale | $329,000+156%$268/sqft |
Source: | ||
| 4/10/2003 | Sold | $128,500+24.8%$105/sqft |
Source: Public Record Report a problem | ||
| 9/1/1994 | Sold | $103,000$84/sqft |
Source: Public Record Report a problem | ||
Public tax history
| Year | Property taxes | Tax assessment |
|---|---|---|
| 2025 | $5,762 +2.1% | $162,570 |
| 2024 | $5,645 +4.5% | $162,570 |
| 2023 | $5,399 +3.3% | $162,570 |
Find assessor info on the county website
Neighborhood: 19081
Nearby schools
GreatSchools rating
- 4/10Grace Park El SchoolGrades: K-5Distance: 0.1 mi
- 5/10Ridley Middle SchoolGrades: 6-8Distance: 1 mi
- 7/10Ridley High SchoolGrades: 9-12Distance: 0.6 mi
Schools provided by the listing agent
- District: Ridley
Source: Bright MLS. This data may not be complete. We recommend contacting the local school district to confirm school assignments for this home.
Get a cash offer in 3 minutes
Find out how much your home could sell for in as little as 3 minutes with a no-obligation cash offer.
Estimated market value$350,800
Get a cash offer in 3 minutes
Find out how much your home could sell for in as little as 3 minutes with a no-obligation cash offer.
Estimated market value
$350,800
