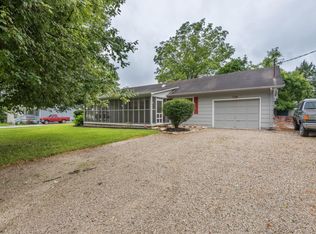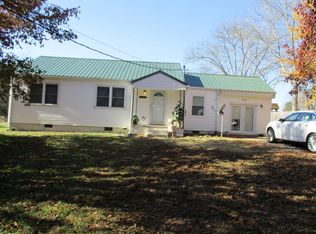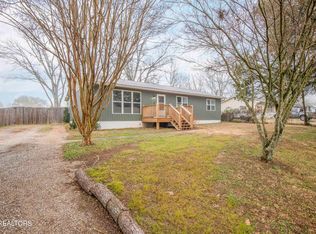Closed
$285,000
722 Paint Rock Ferry Rd, Kingston, TN 37763
3beds
1,480sqft
Single Family Residence, Residential
Built in 1988
0.32 Acres Lot
$288,400 Zestimate®
$193/sqft
$1,958 Estimated rent
Home value
$288,400
$219,000 - $381,000
$1,958/mo
Zestimate® history
Loading...
Owner options
Explore your selling options
What's special
Charming, one level home, backing up onto Lakeside Golf Course, with beautiful sunset views. This 3 bdrm,, 2 bth home sits on a flat, easy-to-maintain lot and features a well-designed, functional layout with a vaulted sunroom at the back of the home- perfect for relaxing and enjoying the golf course setting year round. The screened-in front porch creates a welcoming entry and a comfortable spot to enjoy the seasons,while fenced-in backyard with a firepit is ideal for cozy Fall evenings with family& friends! Outdoor lovers will enjoy the golf course backdrop and peaceful surroundings. Recent updates include luxury, vinyl flooring installed 3 yrs ago, new HVAC system (2025) that includes a UV light system for improved air quality, a water heater replaced apprx 3 yrs ago and freshly re-done front flower bed boosting curb appeal. Within a couple of miles is Kingston Elem, Cherokee Middle and Roane Co High School. Just a short drive to everyday conveniences, this home offers comfort, charm and a beautiful setting- ready for it's next Owner!
Zillow last checked: 8 hours ago
Listing updated: November 10, 2025 at 07:05am
Listing Provided by:
Cheryl A. Lambert 865-693-3232,
Realty Executives Associates
Bought with:
Cheryl E. Headrick, 278446
Wallace
Source: RealTracs MLS as distributed by MLS GRID,MLS#: 3042959
Facts & features
Interior
Bedrooms & bathrooms
- Bedrooms: 3
- Bathrooms: 2
- Full bathrooms: 2
- Main level bedrooms: 3
Dining room
- Features: Formal
- Level: Formal
Other
- Features: Florida Room
- Level: Florida Room
Other
- Features: Utility Room
- Level: Utility Room
Heating
- Central, Electric
Cooling
- Central Air, Ceiling Fan(s)
Appliances
- Included: Dishwasher, Microwave, Range, Refrigerator
- Laundry: Washer Hookup, Electric Dryer Hookup
Features
- Ceiling Fan(s)
- Flooring: Carpet, Tile, Vinyl
- Basement: Crawl Space
- Has fireplace: No
Interior area
- Total structure area: 1,480
- Total interior livable area: 1,480 sqft
- Finished area above ground: 1,480
Property
Features
- Levels: One
- Stories: 1
- Patio & porch: Deck
Lot
- Size: 0.32 Acres
- Dimensions: 96 x 150
- Features: Other, Level
- Topography: Other,Level
Details
- Additional structures: Storage
- Parcel number: 068DA02201000
- Special conditions: Standard
Construction
Type & style
- Home type: SingleFamily
- Architectural style: Traditional
- Property subtype: Single Family Residence, Residential
Materials
- Frame, Other
Condition
- New construction: No
- Year built: 1988
Utilities & green energy
- Sewer: Public Sewer
- Water: Public
- Utilities for property: Electricity Available, Water Available
Green energy
- Energy efficient items: Windows
Community & neighborhood
Location
- Region: Kingston
- Subdivision: Suburban Shores
Price history
| Date | Event | Price |
|---|---|---|
| 11/7/2025 | Sold | $285,000-3.4%$193/sqft |
Source: | ||
| 10/9/2025 | Pending sale | $295,000$199/sqft |
Source: | ||
| 10/6/2025 | Price change | $295,000-1.6%$199/sqft |
Source: | ||
| 9/28/2025 | Price change | $299,9000%$203/sqft |
Source: | ||
| 9/9/2025 | Listed for sale | $300,000+71.5%$203/sqft |
Source: | ||
Public tax history
| Year | Property taxes | Tax assessment |
|---|---|---|
| 2024 | $1,280 -0.4% | $35,225 |
| 2023 | $1,286 | $35,225 |
| 2022 | $1,286 -1.9% | $35,225 |
Find assessor info on the county website
Neighborhood: 37763
Nearby schools
GreatSchools rating
- 7/10Kingston Elementary SchoolGrades: PK-5Distance: 0.8 mi
- 6/10Cherokee Middle SchoolGrades: 6-8Distance: 1 mi
- 6/10Roane County High SchoolGrades: 9-12Distance: 2.2 mi
Schools provided by the listing agent
- Elementary: Kingston Elementary
- Middle: Cherokee Middle School
Source: RealTracs MLS as distributed by MLS GRID. This data may not be complete. We recommend contacting the local school district to confirm school assignments for this home.

Get pre-qualified for a loan
At Zillow Home Loans, we can pre-qualify you in as little as 5 minutes with no impact to your credit score.An equal housing lender. NMLS #10287.


