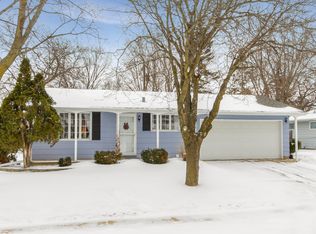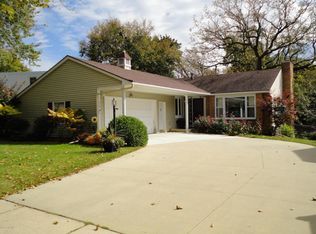Closed
$430,000
722 Northern Heights Dr NE, Rochester, MN 55906
5beds
3,390sqft
Single Family Residence
Built in 1963
9,757.44 Square Feet Lot
$425,500 Zestimate®
$127/sqft
$2,895 Estimated rent
Home value
$425,500
$387,000 - $468,000
$2,895/mo
Zestimate® history
Loading...
Owner options
Explore your selling options
What's special
'DAZZELING' Remodeled NE 2-story home, with a main floor that is almost 'resort' like! Gorgeous 4-season sunroom with large jacuzzi tub for total relaxation and enjoyment! Attached deck for outdoor gatherings, or come inside when weather or cool Minnesota nights brings the party back inside! One of the 'coolest' homes on the market today! And, priced perfect for almost any budget! You'll also love that every room has been redone, such as new kitchen and main floor bathroom, newly added large main floor laundry room, main floor office/or guest bedroom, along with a great room off the kitchen that we call the library...or use it as a family room. And, we still have not mentioned the living room, which is simply gorgeous with gleaming hardwood floors and a fireplace for added old world charm and warmth. This home would cost a small fortune to build today, but is offered at a most affordable price. Upstairs features 4-bedrooms with 2-bathrooms, highlighted by a spacious primary suite! Easy to show, and ready for immediate occupancy!
Zillow last checked: 8 hours ago
Listing updated: December 12, 2025 at 11:37am
Listed by:
Thomas H Meilander 507-254-2259,
Edina Realty, Inc.,
Chris Drury 507-254-5744
Bought with:
Mary Kuehn
Edina Realty, Inc.
Nicole Morehart
Source: NorthstarMLS as distributed by MLS GRID,MLS#: 6802239
Facts & features
Interior
Bedrooms & bathrooms
- Bedrooms: 5
- Bathrooms: 3
- Full bathrooms: 3
Bedroom
- Level: Upper
Bedroom 2
- Level: Upper
Bedroom 3
- Level: Upper
Bedroom 4
- Level: Upper
Bathroom
- Level: Main
Bathroom
- Level: Upper
Bathroom
- Level: Upper
Deck
- Level: Main
Dining room
- Level: Main
Family room
- Level: Main
Kitchen
- Level: Main
Laundry
- Level: Main
Office
- Level: Main
Sun room
- Level: Main
Heating
- Forced Air
Cooling
- Central Air
Appliances
- Included: Dishwasher, Disposal, Dryer, Exhaust Fan, Gas Water Heater, Microwave, Range, Refrigerator, Stainless Steel Appliance(s), Washer
Features
- Basement: Block
- Number of fireplaces: 1
- Fireplace features: Brick
Interior area
- Total structure area: 3,390
- Total interior livable area: 3,390 sqft
- Finished area above ground: 3,390
- Finished area below ground: 0
Property
Parking
- Total spaces: 2
- Parking features: Attached, Concrete
- Attached garage spaces: 2
Accessibility
- Accessibility features: None
Features
- Levels: Two
- Stories: 2
Lot
- Size: 9,757 sqft
- Dimensions: 71 x 123
Details
- Foundation area: 1008
- Parcel number: 742524016511
- Zoning description: Residential-Single Family
Construction
Type & style
- Home type: SingleFamily
- Property subtype: Single Family Residence
Materials
- Frame
Condition
- New construction: No
- Year built: 1963
Utilities & green energy
- Electric: Circuit Breakers
- Gas: Natural Gas
- Sewer: City Sewer/Connected
- Water: City Water/Connected
Community & neighborhood
Location
- Region: Rochester
- Subdivision: Northern Heights 2nd
HOA & financial
HOA
- Has HOA: No
Price history
| Date | Event | Price |
|---|---|---|
| 12/4/2025 | Sold | $430,000+0%$127/sqft |
Source: | ||
| 11/18/2025 | Pending sale | $429,900$127/sqft |
Source: | ||
| 11/10/2025 | Listed for sale | $429,900$127/sqft |
Source: | ||
| 10/27/2025 | Pending sale | $429,900$127/sqft |
Source: | ||
| 10/9/2025 | Listed for sale | $429,900+53.5%$127/sqft |
Source: | ||
Public tax history
| Year | Property taxes | Tax assessment |
|---|---|---|
| 2025 | $5,108 +16.9% | $379,300 +4.5% |
| 2024 | $4,368 | $362,900 +4.9% |
| 2023 | -- | $346,000 -4.3% |
Find assessor info on the county website
Neighborhood: 55906
Nearby schools
GreatSchools rating
- NAChurchill Elementary SchoolGrades: PK-2Distance: 0.1 mi
- 4/10Kellogg Middle SchoolGrades: 6-8Distance: 0.3 mi
- 8/10Century Senior High SchoolGrades: 8-12Distance: 1.3 mi
Schools provided by the listing agent
- Elementary: Churchill-Hoover
- Middle: Kellogg
- High: Century
Source: NorthstarMLS as distributed by MLS GRID. This data may not be complete. We recommend contacting the local school district to confirm school assignments for this home.
Get a cash offer in 3 minutes
Find out how much your home could sell for in as little as 3 minutes with a no-obligation cash offer.
Estimated market value$425,500
Get a cash offer in 3 minutes
Find out how much your home could sell for in as little as 3 minutes with a no-obligation cash offer.
Estimated market value
$425,500

