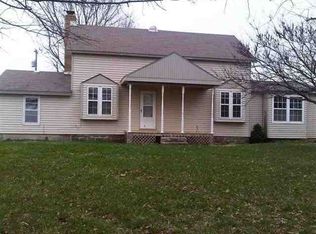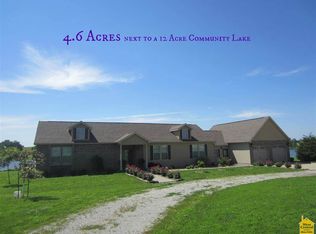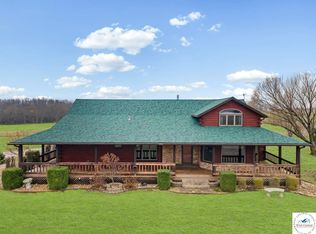This newly remodeled/updated home sits in the country not too far from town on 4.6 acres. Home features 3 bedroom (possible 4) and 2 full baths with all updated fixtures, fully finished basement, detached 2 car garage/shop wired with 220 service and covered walkway to the home. Inside you will find hardwood floors in the dining room with fireplace and large windows that let in lots of light. Continue to the kitchen to find granite counter tops, glass tile backsplash, double oven, pantry, and all appliances stay! Walk outside from the kitchen onto the deck and you have a nice view of the field and stocked pond. Outside also features beautiful landscaping, fish pond, apple tree, 10X20 cattle shed, pasture area that is fenced and cross-fenced. Lastly the fully finished basement with bedroom, full bath, rec-room and family room with fireplace are great for entertaining. Won't last long call to take a look today at all the features not mentioned here.
This property is off market, which means it's not currently listed for sale or rent on Zillow. This may be different from what's available on other websites or public sources.


