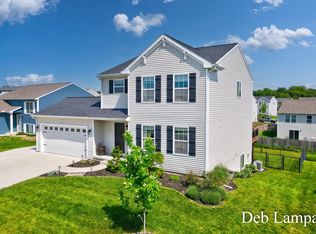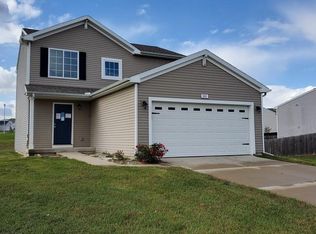Sold
$325,000
722 Misty Ridge Dr, Middleville, MI 49333
4beds
1,822sqft
Single Family Residence
Built in 2019
9,147.6 Square Feet Lot
$357,000 Zestimate®
$178/sqft
$2,463 Estimated rent
Home value
$357,000
$339,000 - $375,000
$2,463/mo
Zestimate® history
Loading...
Owner options
Explore your selling options
What's special
Only 3 years old... and wonderfully maintained 4 bed 3 bath. And... per the owner- another $40,000 into upgrades since purchase! Feels like home upon opening the door! Very inviting spaces. Kitchen with granite, tile backsplash, snackbar, and stainless. Open floor plan. Master suite with large bedroom, full bath, and walk-in closet. Many new upgrades already including professionally repainted spaces, new Trex maintenance free deck, lights and ceiling fans, front door, water softener and reverse osmosis water purification system, and vinyl fenced yard. The lower level offers lots of natural light and is ready for your expansion including space for rec-room, 5th bed, 4th bath, and still plenty of space for storage. Prime location- walk to elementary school, less than 2 miles from TK Middle and High Schools, and close to area conveniences.
Zillow last checked: 8 hours ago
Listing updated: April 25, 2023 at 01:46pm
Listed by:
Darrell DeWard 616-536-1524,
Icon Realty Group LLC
Bought with:
Amy L Conley, 6501308862
Greenridge Realty (Kentwood)
Source: MichRIC,MLS#: 22047635
Facts & features
Interior
Bedrooms & bathrooms
- Bedrooms: 4
- Bathrooms: 3
- Full bathrooms: 2
- 1/2 bathrooms: 1
Primary bedroom
- Level: Upper
Bedroom 2
- Level: Upper
Bedroom 3
- Level: Upper
Bedroom 4
- Level: Upper
Primary bathroom
- Level: Upper
Bathroom 1
- Level: Main
Bathroom 2
- Level: Upper
Dining room
- Level: Main
Kitchen
- Level: Main
Laundry
- Level: Main
Living room
- Level: Main
Heating
- Forced Air
Cooling
- Central Air
Appliances
- Included: Dishwasher, Microwave, Range, Refrigerator, Water Softener Owned
Features
- Ceiling Fan(s), Eat-in Kitchen
- Windows: Low-Emissivity Windows, Screens, Insulated Windows
- Basement: Daylight,Full
- Has fireplace: No
Interior area
- Total structure area: 1,822
- Total interior livable area: 1,822 sqft
- Finished area below ground: 0
Property
Parking
- Total spaces: 2
- Parking features: Attached
- Garage spaces: 2
Features
- Stories: 2
Lot
- Size: 9,147 sqft
- Dimensions: 75.63' x 116.3'
- Features: Sidewalk
Details
- Parcel number: 4112820000
- Zoning description: Residential
Construction
Type & style
- Home type: SingleFamily
- Architectural style: Traditional
- Property subtype: Single Family Residence
Materials
- Vinyl Siding
- Roof: Composition
Condition
- New construction: No
- Year built: 2019
Utilities & green energy
- Sewer: Public Sewer
- Water: Public
- Utilities for property: Natural Gas Connected
Community & neighborhood
Location
- Region: Middleville
Other
Other facts
- Listing terms: Cash,FHA,VA Loan,USDA Loan,Conventional
- Road surface type: Paved
Price history
| Date | Event | Price |
|---|---|---|
| 5/20/2025 | Price change | $355,000-2.7%$195/sqft |
Source: | ||
| 4/28/2025 | Price change | $365,000-2.7%$200/sqft |
Source: | ||
| 4/22/2025 | Listed for sale | $375,000+15.4%$206/sqft |
Source: | ||
| 4/21/2023 | Sold | $325,000$178/sqft |
Source: | ||
| 3/15/2023 | Pending sale | $325,000$178/sqft |
Source: | ||
Public tax history
| Year | Property taxes | Tax assessment |
|---|---|---|
| 2024 | $1,284 -67.8% | $151,800 +0.7% |
| 2023 | $3,991 +10.9% | $150,800 +27.3% |
| 2022 | $3,600 | $118,500 +11% |
Find assessor info on the county website
Neighborhood: 49333
Nearby schools
GreatSchools rating
- NAMcFall Elementary SchoolGrades: PK-1Distance: 0.4 mi
- 5/10Thornapple Kellogg Middle SchoolGrades: 6-8Distance: 1 mi
- 9/10Thornapple Kellogg High SchoolGrades: 9-12Distance: 0.7 mi

Get pre-qualified for a loan
At Zillow Home Loans, we can pre-qualify you in as little as 5 minutes with no impact to your credit score.An equal housing lender. NMLS #10287.

