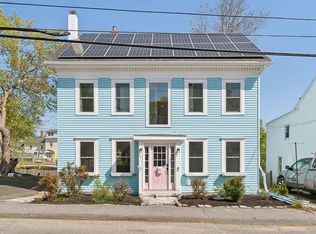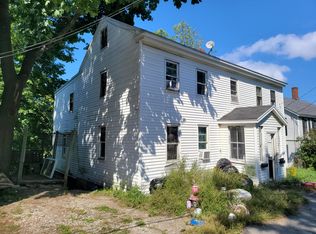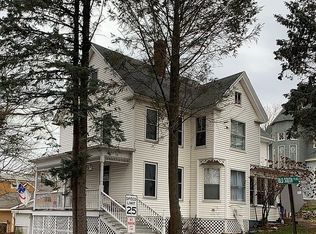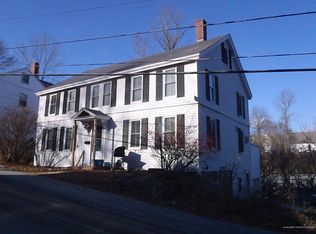Closed
$380,000
722 Middle Street, Bath, ME 04530
3beds
1,841sqft
Single Family Residence
Built in 1880
2,613.6 Square Feet Lot
$384,100 Zestimate®
$206/sqft
$2,319 Estimated rent
Home value
$384,100
Estimated sales range
Not available
$2,319/mo
Zestimate® history
Loading...
Owner options
Explore your selling options
What's special
Welcome to your new sanctuary in the City of Ships! Nestled in the heart of historic Bath, Maine, this beautifully maintained 3-bedroom home with 3 levels of living space combines timeless New England charm with tasteful modern updates.
Just minutes from downtown Bath's shops, cafés, and the scenic Kennebec River, this home offers the perfect blend of small-town warmth and coastal beauty. 15 minutes to Bowdoin. 45 minutes to PWM. 2 hours to Boston.
Zillow last checked: 8 hours ago
Listing updated: June 13, 2025 at 12:07pm
Listed by:
EXP Realty
Bought with:
Keller Williams Realty
Source: Maine Listings,MLS#: 1613378
Facts & features
Interior
Bedrooms & bathrooms
- Bedrooms: 3
- Bathrooms: 2
- Full bathrooms: 1
- 1/2 bathrooms: 1
Bedroom 1
- Features: Closet, Skylight
- Level: Second
Bedroom 2
- Features: Closet
- Level: Second
Bedroom 3
- Features: Closet
- Level: Second
Bonus room
- Level: Third
Dining room
- Features: Built-in Features
- Level: First
Kitchen
- Features: Eat-in Kitchen, Kitchen Island, Pantry
- Level: First
Living room
- Level: First
Office
- Features: Closet, Skylight
- Level: Third
Heating
- Baseboard, Direct Vent Furnace, Forced Air, Zoned
Cooling
- None
Appliances
- Included: Dishwasher, Microwave, Electric Range, Refrigerator
Features
- Attic, Bathtub, Pantry, Shower
- Flooring: Tile, Wood
- Doors: Storm Door(s)
- Basement: Interior Entry,Sump Pump,Unfinished
- Has fireplace: No
Interior area
- Total structure area: 1,841
- Total interior livable area: 1,841 sqft
- Finished area above ground: 1,841
- Finished area below ground: 0
Property
Parking
- Parking features: Paved, 1 - 4 Spaces, On Site
Features
- Levels: Multi/Split
- Patio & porch: Porch
Lot
- Size: 2,613 sqft
- Features: City Lot, Near Shopping, Near Turnpike/Interstate, Near Town, Neighborhood, Level, Sidewalks, Landscaped
Details
- Parcel number: BTTHM27L203
- Zoning: R1
- Other equipment: Cable, Internet Access Available
Construction
Type & style
- Home type: SingleFamily
- Architectural style: Cape Cod,New Englander,Other
- Property subtype: Single Family Residence
Materials
- Wood Frame, Wood Siding
- Foundation: Block
- Roof: Composition,Shingle
Condition
- Year built: 1880
Utilities & green energy
- Electric: Circuit Breakers
- Sewer: Public Sewer
- Water: Public
Green energy
- Energy efficient items: Ceiling Fans, Thermostat
Community & neighborhood
Location
- Region: Bath
Other
Other facts
- Road surface type: Paved
Price history
| Date | Event | Price |
|---|---|---|
| 6/13/2025 | Sold | $380,000+0%$206/sqft |
Source: | ||
| 5/5/2025 | Pending sale | $379,900$206/sqft |
Source: | ||
| 5/1/2025 | Price change | $379,900-5%$206/sqft |
Source: | ||
| 4/7/2025 | Price change | $399,900-3.6%$217/sqft |
Source: | ||
| 2/25/2025 | Price change | $415,000-2.4%$225/sqft |
Source: | ||
Public tax history
| Year | Property taxes | Tax assessment |
|---|---|---|
| 2024 | $3,270 +4.2% | $198,200 +6.7% |
| 2023 | $3,138 +9% | $185,700 +31.5% |
| 2022 | $2,880 +0.5% | $141,200 |
Find assessor info on the county website
Neighborhood: 04530
Nearby schools
GreatSchools rating
- 4/10Fisher-Mitchell SchoolGrades: 3-5Distance: 0.4 mi
- 5/10Bath Middle SchoolGrades: 6-8Distance: 0.8 mi
- 7/10Morse High SchoolGrades: 9-12Distance: 0.9 mi

Get pre-qualified for a loan
At Zillow Home Loans, we can pre-qualify you in as little as 5 minutes with no impact to your credit score.An equal housing lender. NMLS #10287.



