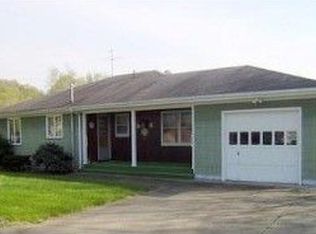A beautiful brick home sitting on 2 large lots located in the most desirable neighborhood in Point Pleasant, WV. This home is currently being updated so you can still add your taste and style to make it your perfect dream home.
This property is off market, which means it's not currently listed for sale or rent on Zillow. This may be different from what's available on other websites or public sources.

