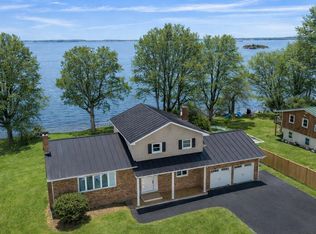Exceptional Lake Champlain Property! From the expansive front lawn with a concrete paver driveway to the welcoming porch, you will be proud to call 722 Maquam Shore Road home. The gorgeous post and beam open interior offers a large cherry kitchen with granite tops, breakfast bar, and stainless steel appliances with ample space for the chef. The stunning kitchen opens to the dining room with a wall of sliders to the deck for eating outside and spectacular Lake views. Both rooms overlook the relaxing living room with two story fireplace for chilly nights and yes, more lake views! The master bedroom suite provides a walk-in closet, master bath with tiled walk-in shower and soaking tub. Upstairs is a huge second bedroom or family room, perfect for visitors. By the time you reach the walkout lower level, you will be in love but be prepared to be stunned! The huge entertainment room with bar, fireplace and room for your imagine to run wild opens to a spectacular patio and the backyard to the lake. With a boat launch, sea wall, and gorgeous westerly sunsets to compliment this ideal Lakefront home.
This property is off market, which means it's not currently listed for sale or rent on Zillow. This may be different from what's available on other websites or public sources.
