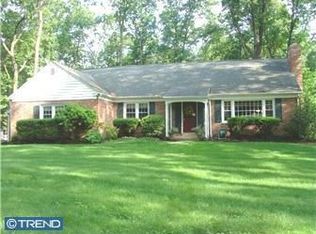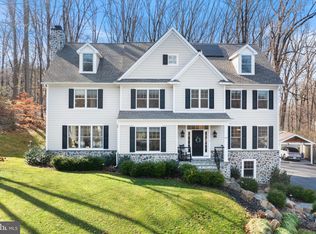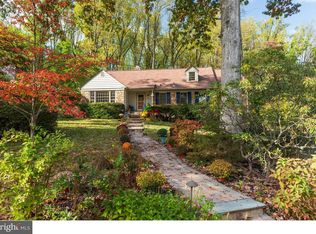Stunning, move-in ready, replica stone farmhouse on a .73-acre serene lot in the heart of Wayne. This amazing property offers 3,060 sf of luxurious above grade living space, five bedrooms, two full and one half bathroom, a finished walkout basement, and two-car side entry garage. The grounds have been professionally landscaped with beautiful specimen plantings and stacked stone retaining walls. A flagstone walkway leads you to a welcoming entrance foyer highlighted by the center hall oak staircase. The recently renovated and expanded gourmet kitchen is a show stopper! Highlights include handsome white cabinetry, granite countertop, tile backsplash, copper farmhouse sink, butler's pantry, and a center island with prep sink, overhang seating area, and butcher block countertop. Other first floor features include laundry/mudroom with garage access, spacious dining room with elegant molding package, living room with wood burning fireplace, and a cozy den with custom built-in bookcases and patio door to rear deck. The master bedroom has two closets with custom organization systems and a completely renovated full bathroom with top of the line finishes including heated floors and stall shower with glass tile surround. Three spacious bedrooms with ample closet space and a recently renovated full hall bathroom complete the second level. The finished third floor attic offers a fifth bedroom and plenty of space for storage. The finished walkout basement has new carpet, wood burning fireplace, and a large unfinished area for additional storage. There are hardwood floors throughout the 1st, 2nd, and 3rd floors. Enjoy the outdoors from the spacious rear deck and patio constructed of bricks originally used in Philadelphia streets. Improvements completed by the owner include: central air and ductwork (2007), kitchen renovation and expansion (2011), professional hardscaping and landscaping (2012), Marvin replacement windows throughout, finished 3rd floor attic and added HVAC, new hot water heater (2013), new roof (2015), master and hall bathroom renovations (2017), and 200 amp electrical service, ceiling fans, and recessed lights throughout. This amazing home is conveniently located close to all major commuter routes, shopping, dining, public transportation, and is part of the top rated Tredyffrin-Easttown School District.
This property is off market, which means it's not currently listed for sale or rent on Zillow. This may be different from what's available on other websites or public sources.


