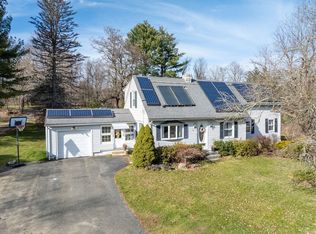Rare opportunity to own this unique Cottage on the Scantic River! Built in 1854, this home was completely gutted, reframed and rebuilt, w/a flexible floor plan, in the late 1990's for a nice blend of the old and the new. Dining room, cozy family room w/exposed beams, cathedral ceiling & skylights opens to kitchen w/c-tile floors & stainless appliances w/gas stove. Bedroom with large closet, 1st floor laundry, bath w/double sinks & pocket doors. Open loft, w/ extra storage, could be 2nd bedroom! Living room w/sliders to 1 of the 3 decks w/river views & access! Newer flooring and heat (approx 2005, apo). Insulated windows, newer electrical & plumbing. Oversize 1 car garage w/much storage & loft. Gorgeous park-like grounds w/gardens & plenty of seating areas to relax. Enjoy nature, fishing, skating & canoeing all in you own backyard!
This property is off market, which means it's not currently listed for sale or rent on Zillow. This may be different from what's available on other websites or public sources.

