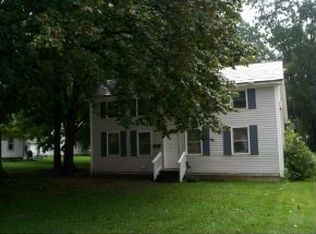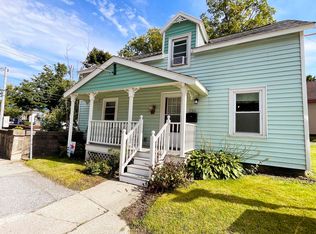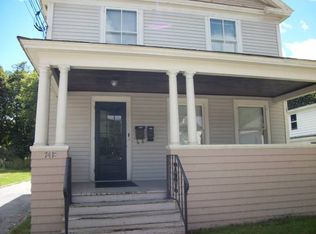Sold for $650,000
$650,000
722 Main St, Bennington, VT 05201
5beds
7baths
4,368sqft
SingleFamily
Built in 1774
1.13 Acres Lot
$-- Zestimate®
$149/sqft
$4,593 Estimated rent
Home value
Not available
Estimated sales range
Not available
$4,593/mo
Zestimate® history
Loading...
Owner options
Explore your selling options
What's special
Currently set up as an Inn / B&B or as individual apartments. The original dining room, china cabinet and fireplace make a stunning statement as you enter. Many original features remain, and the property can be a single family home, B&B or apartments, your choice.This is the oldest house in the East Village of Bennington. It was built for Samuel Safford, son of Joseph Safford who with Samuel Robinson built the first grain and saw mills of the East Village. The house's original front elevation was oriented towards the Walloomsac River which crosses Main Street at this spot. After Samuel Safford's death in the 1830's, the property was passed to the family of his widow, the Morgans. William R. Morgan (1829-1913) moved into the house in 1877 after having been involved in gold mining in California. At that time, the house was significantly altered inside and out (presumably the origin of its Italianate features), and the elevation facing Main Street became the front facade.
Facts & features
Price history
| Date | Event | Price |
|---|---|---|
| 7/30/2025 | Sold | $650,000-3.7%$149/sqft |
Source: Public Record Report a problem | ||
| 6/16/2025 | Contingent | $675,000$155/sqft |
Source: | ||
| 3/25/2025 | Listed for sale | $675,000+30.6%$155/sqft |
Source: | ||
| 6/28/2022 | Sold | $517,000-2.3%$118/sqft |
Source: Public Record Report a problem | ||
| 9/27/2021 | Listed for sale | $529,000+41.4%$121/sqft |
Source: | ||
Public tax history
| Year | Property taxes | Tax assessment |
|---|---|---|
| 2024 | -- | $255,300 |
| 2023 | -- | $255,300 |
| 2022 | -- | $255,300 |
Find assessor info on the county website
Neighborhood: 05201
Nearby schools
GreatSchools rating
- 3/10Mt. Anthony Union Middle SchoolGrades: 6-8Distance: 1.8 mi
- 5/10Mt. Anthony Senior Uhsd #14Grades: 9-12Distance: 0.5 mi
Schools provided by the listing agent
- District: BENNINGTON ID SCHOOL DISTRICT
Source: The MLS. This data may not be complete. We recommend contacting the local school district to confirm school assignments for this home.

Get pre-qualified for a loan
At Zillow Home Loans, we can pre-qualify you in as little as 5 minutes with no impact to your credit score.An equal housing lender. NMLS #10287.


