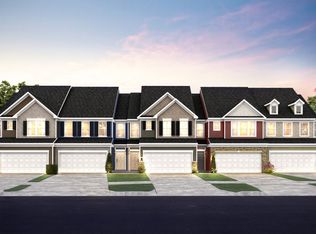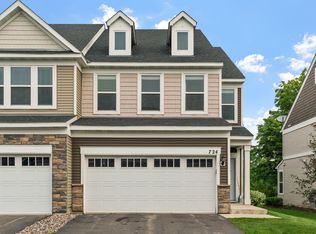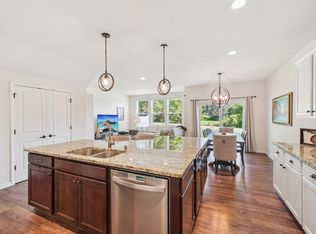Closed
$520,500
722 Maggie Way, Chanhassen, MN 55317
3beds
2,263sqft
Townhouse Side x Side
Built in 2018
1,742.4 Square Feet Lot
$521,700 Zestimate®
$230/sqft
$2,849 Estimated rent
Home value
$521,700
$480,000 - $569,000
$2,849/mo
Zestimate® history
Loading...
Owner options
Explore your selling options
What's special
Newer-built luxury & modern end unit townhome with a great floorplan, and amazing ROOFTOP DECK! This is 1
of only 4 units in this development with the 3rd level rooftop floor plan. A fantastic location near
Lake Susan, within a mile to Chanhassen shopping, and with easy highway access. The open-concept main
level is bright and inviting. The kitchen is a dream, featuring an extra-large island with bar seating,
granite counters, tile backsplash, gas stove, stainless steel appliances, sizable dining room, and living
room with a cozy fireplace. The second level of the home includes 3 bedrooms on one level. Large primary
suite with two closets, and a large master bath with a dual sink vanity. All bedrooms located near the
2nd floor laundry room. The third level has great views and can be used as a family room with its own
half bath, and the elegant roof top deck! This home has tons to offer and is a must see
Zillow last checked: 8 hours ago
Listing updated: July 31, 2025 at 12:08pm
Listed by:
Bridge Realty, LLC,
Phouvieng Sivilay 612-508-8743
Bought with:
Kelly Yoon
Redfin Corporation
Emily Olson
Source: NorthstarMLS as distributed by MLS GRID,MLS#: 6717941
Facts & features
Interior
Bedrooms & bathrooms
- Bedrooms: 3
- Bathrooms: 4
- Full bathrooms: 1
- 3/4 bathrooms: 1
- 1/2 bathrooms: 2
Bedroom 1
- Level: Upper
- Area: 182 Square Feet
- Dimensions: 14x13
Bedroom 2
- Level: Upper
- Area: 121 Square Feet
- Dimensions: 11x11
Bedroom 3
- Level: Upper
- Area: 110 Square Feet
- Dimensions: 11x10
Deck
- Level: Third
- Area: 200 Square Feet
- Dimensions: 20x10
Dining room
- Level: Main
- Area: 110 Square Feet
- Dimensions: 10x11
Family room
- Level: Third
- Area: 324 Square Feet
- Dimensions: 18x18
Kitchen
- Level: Main
- Area: 110 Square Feet
- Dimensions: 11x10
Laundry
- Level: Upper
- Area: 25 Square Feet
- Dimensions: 5x5
Living room
- Level: Main
- Area: 204 Square Feet
- Dimensions: 12x17
Heating
- Forced Air, Fireplace(s)
Cooling
- Central Air
Features
- Basement: None
- Number of fireplaces: 1
- Fireplace features: Gas
Interior area
- Total structure area: 2,263
- Total interior livable area: 2,263 sqft
- Finished area above ground: 2,263
- Finished area below ground: 0
Property
Parking
- Total spaces: 2
- Parking features: Attached, Guest
- Attached garage spaces: 2
Accessibility
- Accessibility features: None
Features
- Levels: More Than 2 Stories
- Patio & porch: Deck, Patio
Lot
- Size: 1,742 sqft
- Dimensions: 26 x 77 x 26 x 77
Details
- Foundation area: 927
- Parcel number: 257850420
- Zoning description: Residential-Multi-Family
Construction
Type & style
- Home type: Townhouse
- Property subtype: Townhouse Side x Side
- Attached to another structure: Yes
Materials
- Vinyl Siding
Condition
- Age of Property: 7
- New construction: No
- Year built: 2018
Utilities & green energy
- Electric: Power Company: Xcel Energy
- Gas: Natural Gas
- Sewer: City Sewer/Connected
- Water: City Water/Connected
Community & neighborhood
Location
- Region: Chanhassen
- Subdivision: West Park
HOA & financial
HOA
- Has HOA: Yes
- HOA fee: $324 monthly
- Services included: Maintenance Structure, Lawn Care, Maintenance Grounds, Professional Mgmt, Trash, Snow Removal
- Association name: Omega Property Management
- Association phone: 763-512-4380
Price history
| Date | Event | Price |
|---|---|---|
| 7/31/2025 | Sold | $520,500-0.8%$230/sqft |
Source: | ||
| 7/16/2025 | Pending sale | $524,900$232/sqft |
Source: | ||
| 6/25/2025 | Price change | $524,900-0.9%$232/sqft |
Source: | ||
| 5/31/2025 | Listed for sale | $529,900+17.6%$234/sqft |
Source: | ||
| 4/3/2023 | Sold | $450,500-2.1%$199/sqft |
Source: | ||
Public tax history
| Year | Property taxes | Tax assessment |
|---|---|---|
| 2024 | $4,806 -0.2% | $453,700 -2.8% |
| 2023 | $4,818 +13.3% | $466,700 -1.2% |
| 2022 | $4,252 +6.4% | $472,300 +28.6% |
Find assessor info on the county website
Neighborhood: 55317
Nearby schools
GreatSchools rating
- 8/10Chanhassen Elementary SchoolGrades: K-5Distance: 1.2 mi
- 8/10Pioneer Ridge Middle SchoolGrades: 6-8Distance: 2.5 mi
- 9/10Chanhassen High SchoolGrades: 9-12Distance: 1.7 mi
Get a cash offer in 3 minutes
Find out how much your home could sell for in as little as 3 minutes with a no-obligation cash offer.
Estimated market value
$521,700
Get a cash offer in 3 minutes
Find out how much your home could sell for in as little as 3 minutes with a no-obligation cash offer.
Estimated market value
$521,700


