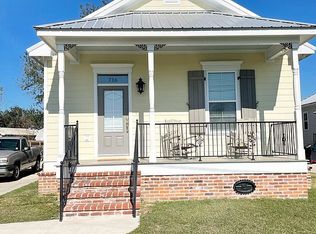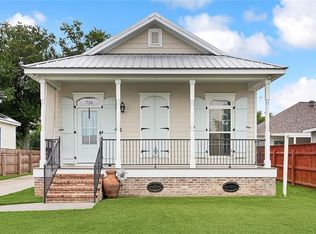Closed
Price Unknown
722 Luling Ave, Luling, LA 70070
3beds
1,354sqft
Single Family Residence
Built in 2019
6,943.46 Square Feet Lot
$250,500 Zestimate®
$--/sqft
$1,942 Estimated rent
Home value
$250,500
$200,000 - $316,000
$1,942/mo
Zestimate® history
Loading...
Owner options
Explore your selling options
What's special
This New Orleans style cottage home is available for sale! Only 6 years young and a 1 minute drive to the I-310 bridge (aka Hale Boggs Memorial Bridge). This home has lots of natural lighting and features 10' ceilings, crown molding, recessed lighting, window casings, and beautiful wood floors. The kitchen is equipped with stainless steel appliances, subway backsplash, quartz countertops with soft close cabinets. The front yard is beautifully landscaped jasmine plants surrounding a magnolia tree. The driveway has been extended with pavers for additional parking. Enjoy your evenings and weekends on the front porch or in the spacious fenced backyard. There is rear yard access for your camper, boat, or other big toys. Hurricane boards are available and located in the storage shed. The home has a metal roof, termite contract and the HVAC has been serviced bi-annually. X flood zone. This home has been well-kept and loved, a must see!!
Zillow last checked: 8 hours ago
Listing updated: July 02, 2025 at 10:42am
Listed by:
Diana Nguyen 504-450-6597,
DN Realty, LLC
Bought with:
Janae' McCann
KELLER WILLIAMS REALTY 455-0100
Source: GSREIN,MLS#: 2501380
Facts & features
Interior
Bedrooms & bathrooms
- Bedrooms: 3
- Bathrooms: 2
- Full bathrooms: 2
Primary bedroom
- Description: Flooring: Wood
- Level: Lower
- Dimensions: 15 x 15
Bedroom
- Description: Flooring: Wood
- Level: Lower
- Dimensions: 11 x 11
Bedroom
- Description: Flooring: Wood
- Level: Lower
- Dimensions: 11 x 11
Primary bathroom
- Description: Flooring: Wood
- Level: Lower
- Dimensions: 8 x 10
Bathroom
- Description: Flooring: Wood
- Level: Lower
- Dimensions: 7 x 7.6
Dining room
- Description: Flooring: Wood
- Level: Lower
- Dimensions: 12 x 6.5
Kitchen
- Description: Flooring: Wood
- Level: Lower
- Dimensions: 12 x 14.2
Living room
- Description: Flooring: Wood
- Level: Lower
- Dimensions: 12 x 18.5
Heating
- Central
Cooling
- Central Air
Appliances
- Included: Dishwasher, Microwave, Oven, Range
- Laundry: Washer Hookup, Dryer Hookup
Features
- Attic, Ceiling Fan(s), Pantry, Pull Down Attic Stairs, Stainless Steel Appliances
- Attic: Pull Down Stairs
- Has fireplace: No
- Fireplace features: None
Interior area
- Total structure area: 1,500
- Total interior livable area: 1,354 sqft
Property
Parking
- Parking features: Driveway, Boat, RV Access/Parking
Features
- Levels: One
- Stories: 1
- Patio & porch: Concrete, Porch
- Exterior features: Fence, Porch
- Pool features: None
Lot
- Size: 6,943 sqft
- Dimensions: 50 x 138 x 50 x 145
- Features: City Lot, Rectangular Lot
Details
- Additional structures: Shed(s)
- Parcel number: 105000B00023
- Special conditions: None
Construction
Type & style
- Home type: SingleFamily
- Architectural style: Cottage
- Property subtype: Single Family Residence
Materials
- HardiPlank Type
- Foundation: Raised
- Roof: Metal
Condition
- Excellent
- Year built: 2019
Utilities & green energy
- Sewer: Public Sewer
- Water: Public
Community & neighborhood
Security
- Security features: Smoke Detector(s)
Location
- Region: Luling
Price history
| Date | Event | Price |
|---|---|---|
| 6/30/2025 | Sold | -- |
Source: | ||
| 5/23/2025 | Contingent | $265,000$196/sqft |
Source: | ||
| 5/16/2025 | Listed for sale | $265,000$196/sqft |
Source: | ||
Public tax history
| Year | Property taxes | Tax assessment |
|---|---|---|
| 2024 | $1,446 +3.8% | $21,590 +8.1% |
| 2023 | $1,393 -40.4% | $19,976 |
| 2022 | $2,336 +21.1% | $19,976 +22.1% |
Find assessor info on the county website
Neighborhood: 70070
Nearby schools
GreatSchools rating
- 7/10Luling Elementary SchoolGrades: PK-5Distance: 0.8 mi
- 7/10R.K. Smith Middle SchoolGrades: 6-8Distance: 0.7 mi
- 7/10Hahnville High SchoolGrades: 9-12Distance: 3.9 mi
Sell with ease on Zillow
Get a Zillow Showcase℠ listing at no additional cost and you could sell for —faster.
$250,500
2% more+$5,010
With Zillow Showcase(estimated)$255,510

