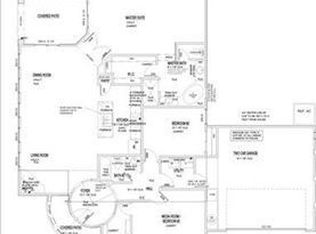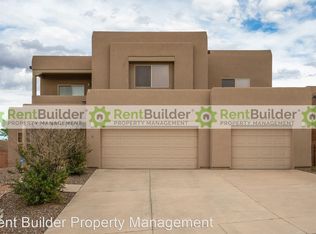Amazing color surrounds this custom home with its exquisite southwest landscaping, plants, trees and grass. Inside is desired open concept living with 4 bedrooms, a split master floorplan, many upgrades and a large chef's kitchen with high end stainless steel appliances and two pantries. There are two covered patios to enjoy. A large covered patio for entertaining has gas stub outs and two 220 outlets surrounded by the peaceful and private backyard. The second covered patio is off the kitchen and it is also landscaped to perfection with a gas stub out so you can easily bring your cooking outside for a romantic dinner for two. Upgrades include French drain, custom tile work, kiva fireplace, vigas, surround sound in and out, pre-wired for solar panels and more.
This property is off market, which means it's not currently listed for sale or rent on Zillow. This may be different from what's available on other websites or public sources.

