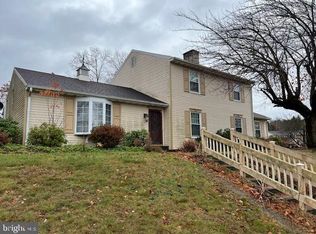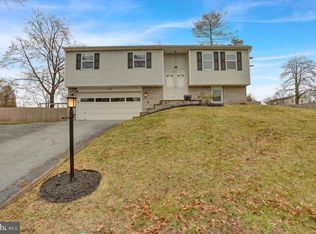Welcome to 722 Loblolly Lane. This immaculate 4 bedroom, 2 1/2 bath home located on a quiet cul-de-sac in Cumru Township, Gov. Mifflin School District, offers an amazing array of features and upgrades. The formal living room (24 x 13) features hardwood flooring, a large bow window, crown molding, and chair rail with accent molding. The informal family room (25 x 23) has a centrally located brick fireplace with gas logs, wall-to-wall carpeting, crown molding, chair rail with accent molding, and sliding door to the back patio and pool area. The gourmet kitchen (24 x 11) will be a favorite for preparing meals and entertaining. Amenities include tile floor, oak cabinets (51 handles), granite counter tops, tile backsplash, recessed lighting, and a large eat-in area. The upper level contains the four bedrooms and two baths. The secondary bedrooms are all of good size, have ceiling fan/lights, and are generously bathed with natural light from numerous windows. The master bedroom (16 x 14) is very special. Features include vaulted ceiling, three panel picture window, gas fireplace, and a large walk-in closet. The adjoining master bath has tile floor, double bowl vanity with granite counter top, jetted tub, and glass door shower stall. The interior of the home is completed with the lower level rec room (23 x 12), laundry/half bath, and utility room. The exterior features include extensive landscaping and hardscaping. The crowning exterior amenity is the 25' x 15' in-ground Fronheiser pool. This is one home you must see to fully appreciate. Schedule your showing today.
This property is off market, which means it's not currently listed for sale or rent on Zillow. This may be different from what's available on other websites or public sources.

