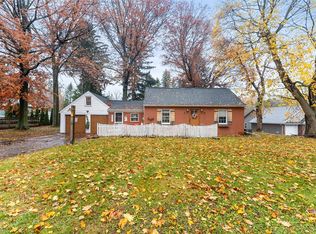ABSOLUTELY INCREDIBLE ONE-OWNER CUSTOM BUILT RANCH on over 4-ACRES of LUSH WOODED SETTING in PRIME WEBSTER LOCATION can now be yours! WALK UP THE NEW PAVER PATH and Step inside this 3 Bed, 2.5 Bath home to see the PRIDE OF OWNERSHIP for yourself! NATURAL LIGHT streams in from the WALL OF WINDOWS in the GREAT ROOM with SOARING CEILINGS and a GAS FIREPLACE too! LARGE DINING ROOM w/TRAYED CEILING is just ideal for holiday entertaining! THE OVERSIZED COOK'S KITCHEN w/ISLAND, BUILT-IN DESK AREA, PANTY STORAGE and STAINLESS APPLIANCES (including brand-new Oven) is perfect for making that special Thanksgiving meal! PANORAMIC NATURE VIEWS ABOUND from your Eat-in Kitchen! 1st FLOOR LAUNDRY & HALF BATH are situated off the Kitchen area. The MASTER SUITE has INCREDIBLE STORAGE plus a LARGE MASTER BATH w/Jetted Tub and Stand-up Shower! Two Additional Bedrooms and another Full Bath complete the Main Floor. The Lower Level has LOADS OF STORAGE SPACE including a walk-in CEDAR CLOSET and a WORKSHOP plus a STORAGE BAY FOR LAWN EQUIPMENT with additional Side Garage Door too! GLEAMING HARDWOODS THROUGHOUT! FRESH PAINT! This one is SPECIAL!
This property is off market, which means it's not currently listed for sale or rent on Zillow. This may be different from what's available on other websites or public sources.
