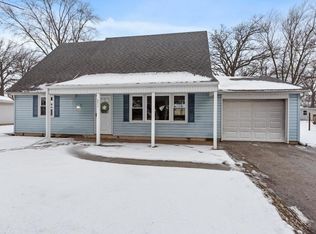Closed
$195,000
722 Fremont Rd, Valparaiso, IN 46385
3beds
1,064sqft
Single Family Residence
Built in 1963
8,712 Square Feet Lot
$217,100 Zestimate®
$183/sqft
$1,764 Estimated rent
Home value
$217,100
$206,000 - $228,000
$1,764/mo
Zestimate® history
Loading...
Owner options
Explore your selling options
What's special
Freshly painted 3-bedroom 2 bath ranch on a wooded corner lot. Spacious living room with crown molding, hardwood floor, picture window with side beveled glass double hung windows. Dining area has crown molding, patio door to back yard and breakfast bar. Kitchen has crown molding, oak cabinets, desk area, refrigerator, range and ceramic tile floor. Laundry area has crown molding, ceramic tile floor, washer and dryer. The attached 1 car garage is finished with concrete floor and automatic overhead door.
Zillow last checked: 8 hours ago
Listing updated: March 06, 2024 at 03:01pm
Listed by:
Opal Williams,
McColly Real Estate 219-987-4499
Bought with:
Sarah Verpooten, RB21001248
Listing Leaders
Source: NIRA,MLS#: 540683
Facts & features
Interior
Bedrooms & bathrooms
- Bedrooms: 3
- Bathrooms: 2
- Full bathrooms: 1
- 1/2 bathrooms: 1
Primary bedroom
- Area: 116.6
- Dimensions: 11 x 10.6
Bedroom 2
- Area: 111.3
- Dimensions: 10.5 x 10.6
Bedroom 3
- Area: 81
- Dimensions: 10 x 8.1
Bathroom
- Description: 1/2
Bathroom
- Description: Full
Kitchen
- Area: 83.6
- Dimensions: 7.6 x 11
Laundry
- Dimensions: 7 x 5.6
Living room
- Area: 219
- Dimensions: 15 x 14.6
Heating
- Forced Air, Natural Gas
Appliances
- Included: Dryer, Electric Range, Range Hood, Refrigerator, Washer
Features
- Basement: Crawl Space,Sump Pump
- Has fireplace: No
Interior area
- Total structure area: 1,064
- Total interior livable area: 1,064 sqft
- Finished area above ground: 1,064
Property
Parking
- Total spaces: 1.5
- Parking features: Attached, Garage Door Opener
- Attached garage spaces: 1.5
Features
- Levels: One
- Patio & porch: Patio
- Frontage length: 79
Lot
- Size: 8,712 sqft
- Dimensions: 79 x 108
- Features: Corner Lot, Paved, Wooded
Details
- Parcel number: 640629308021000015
Construction
Type & style
- Home type: SingleFamily
- Architectural style: Bungalow
- Property subtype: Single Family Residence
Condition
- New construction: No
- Year built: 1963
Utilities & green energy
- Water: Public
- Utilities for property: Electricity Available
Community & neighborhood
Location
- Region: Valparaiso
- Subdivision: South Haven 3rd Add
HOA & financial
HOA
- Has HOA: No
Other
Other facts
- Listing agreement: Exclusive Right To Sell
- Listing terms: Cash,Conventional,FHA,VA Loan
- Road surface type: Paved
Price history
| Date | Event | Price |
|---|---|---|
| 3/4/2024 | Sold | $195,000-2.5%$183/sqft |
Source: | ||
| 2/4/2024 | Contingent | $199,900$188/sqft |
Source: | ||
| 11/7/2023 | Price change | $199,900-2.5%$188/sqft |
Source: | ||
| 10/25/2023 | Listed for sale | $205,000+144%$193/sqft |
Source: | ||
| 7/31/2012 | Sold | $84,000-6.6%$79/sqft |
Source: | ||
Public tax history
| Year | Property taxes | Tax assessment |
|---|---|---|
| 2024 | $989 +10.3% | $156,200 +0.3% |
| 2023 | $897 +24.1% | $155,800 +13.4% |
| 2022 | $723 +18.6% | $137,400 +16.1% |
Find assessor info on the county website
Neighborhood: South Haven
Nearby schools
GreatSchools rating
- 3/10South Haven Elementary SchoolGrades: K-5Distance: 0.4 mi
- 6/10Willowcreek Middle SchoolGrades: 6-8Distance: 3.5 mi
- 4/10Portage High SchoolGrades: 9-12Distance: 1.9 mi

Get pre-qualified for a loan
At Zillow Home Loans, we can pre-qualify you in as little as 5 minutes with no impact to your credit score.An equal housing lender. NMLS #10287.
Sell for more on Zillow
Get a free Zillow Showcase℠ listing and you could sell for .
$217,100
2% more+ $4,342
With Zillow Showcase(estimated)
$221,442