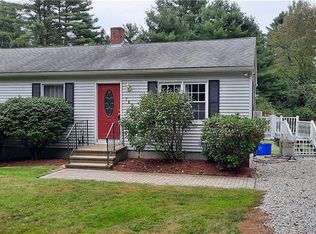Sold for $290,000
$290,000
722 5 Mile River Road, Putnam, CT 06260
3beds
1,824sqft
Single Family Residence
Built in 1968
2 Acres Lot
$301,900 Zestimate®
$159/sqft
$2,490 Estimated rent
Home value
$301,900
$229,000 - $399,000
$2,490/mo
Zestimate® history
Loading...
Owner options
Explore your selling options
What's special
Opportunity awaits in East Putnam! This 1968 colonial sits on a wooded, sloping 2-acre lot and features 3 bedrooms, 1.5 baths, and hardwood floors on the second level. The main floor offers a cozy den with a fireplace framed by a stone surround and charming exposed beams, plus a sunroom off the kitchen with pine flooring-perfect for enjoying the natural setting year-round. With a 2-car garage and full basement, there's great potential for renovation. The home needs significant updates and is being sold as-is, presenting an excellent opportunity for investors or buyers ready to restore and personalize. Conveniently located near the Rhode Island line with easy access to I-395 *** OFFERS DUE BY 5P, MAY 14TH, 2025 ***
Zillow last checked: 8 hours ago
Listing updated: June 13, 2025 at 01:13pm
Listed by:
Kristen Kaskela 860-377-0118,
Berkshire Hathaway NE Prop. 860-928-1995
Bought with:
Jennifer Mahr, RES.0813086
RE/MAX Bell Park Realty
Source: Smart MLS,MLS#: 24090591
Facts & features
Interior
Bedrooms & bathrooms
- Bedrooms: 3
- Bathrooms: 2
- Full bathrooms: 1
- 1/2 bathrooms: 1
Primary bedroom
- Features: Hardwood Floor
- Level: Upper
Bedroom
- Features: Hardwood Floor
- Level: Upper
Bedroom
- Features: Hardwood Floor
- Level: Upper
Den
- Features: Fireplace, Hardwood Floor
- Level: Main
Kitchen
- Features: Breakfast Bar, Dining Area
- Level: Main
Living room
- Features: Wall/Wall Carpet
- Level: Main
Heating
- Baseboard, Electric
Cooling
- None
Appliances
- Included: Oven/Range, Refrigerator, Washer, Dryer, Electric Water Heater, Water Heater
- Laundry: Main Level
Features
- Basement: Full,Unfinished
- Attic: Access Via Hatch
- Number of fireplaces: 1
Interior area
- Total structure area: 1,824
- Total interior livable area: 1,824 sqft
- Finished area above ground: 1,824
Property
Parking
- Total spaces: 4
- Parking features: Attached, Paved, Off Street, Driveway, Private
- Attached garage spaces: 2
- Has uncovered spaces: Yes
Features
- Patio & porch: Deck
Lot
- Size: 2 Acres
- Features: Sloped
Details
- Parcel number: 2311178
- Zoning: AG-2
Construction
Type & style
- Home type: SingleFamily
- Architectural style: Colonial
- Property subtype: Single Family Residence
Materials
- Shingle Siding, Cedar
- Foundation: Concrete Perimeter
- Roof: Asphalt
Condition
- New construction: No
- Year built: 1968
Utilities & green energy
- Sewer: Septic Tank
- Water: Well
Community & neighborhood
Location
- Region: Putnam
- Subdivision: East Putnam
Price history
| Date | Event | Price |
|---|---|---|
| 6/13/2025 | Sold | $290,000-3%$159/sqft |
Source: | ||
| 6/13/2025 | Pending sale | $299,000$164/sqft |
Source: | ||
| 5/15/2025 | Contingent | $299,000$164/sqft |
Source: | ||
| 4/25/2025 | Listed for sale | $299,000$164/sqft |
Source: | ||
Public tax history
| Year | Property taxes | Tax assessment |
|---|---|---|
| 2025 | $4,458 -20.7% | $231,000 +4.1% |
| 2024 | $5,620 +54.3% | $221,800 +46.1% |
| 2023 | $3,642 +4.8% | $151,800 |
Find assessor info on the county website
Neighborhood: 06260
Nearby schools
GreatSchools rating
- 4/10Putnam Elementary SchoolGrades: PK-4Distance: 6 mi
- 5/10Putnam Middle SchoolGrades: 5-8Distance: 6 mi
- 5/10Putnam High SchoolGrades: 9-12Distance: 5.6 mi
Get pre-qualified for a loan
At Zillow Home Loans, we can pre-qualify you in as little as 5 minutes with no impact to your credit score.An equal housing lender. NMLS #10287.
Sell with ease on Zillow
Get a Zillow Showcase℠ listing at no additional cost and you could sell for —faster.
$301,900
2% more+$6,038
With Zillow Showcase(estimated)$307,938
