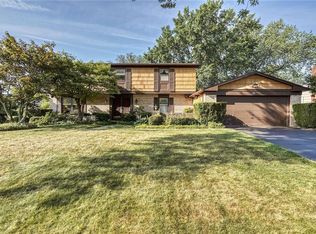Closed
$175,000
722 English Rd, Rochester, NY 14616
3beds
1,218sqft
Single Family Residence
Built in 1967
0.28 Acres Lot
$216,600 Zestimate®
$144/sqft
$2,162 Estimated rent
Maximize your home sale
Get more eyes on your listing so you can sell faster and for more.
Home value
$216,600
$204,000 - $230,000
$2,162/mo
Zestimate® history
Loading...
Owner options
Explore your selling options
What's special
Welcome to this radiant 3 bedroom ranch home, beautiful updated eat – in kitchen with large portable island, sliding glass doors to deck, Nice open layout in the main area ~ Living room/Dining room combo, Hardwood floors thru out, huge picture windows bring in lots of natural light, updated full bathroom w/ tile floor & no-step shower, The rear of the 2 car attached garage was converted to first floor laundry room and an 8 X16 ft area perfect for home office and an updated half bathroom, partially finished full basement has endless possibilities for finishing & LOTS of storage space, Central Air, Gas fire place, Double wide driveway with turn around, Only minutes away from Basil Marella Park, walking trails and easy access to Rt 390. Come make this your home before the holidays. Delayed showings until Wednesday December 14th, delayed negotiations until December 19th at 12 noon.
Zillow last checked: 8 hours ago
Listing updated: March 24, 2023 at 03:18pm
Listed by:
Octavio Garcia 585-368-7154,
Howard Hanna,
Evelyn Garcia 585-368-7155,
Howard Hanna
Bought with:
Chelsea M Rowe, 10301221516
Howard Hanna
Source: NYSAMLSs,MLS#: R1448307 Originating MLS: Rochester
Originating MLS: Rochester
Facts & features
Interior
Bedrooms & bathrooms
- Bedrooms: 3
- Bathrooms: 2
- Full bathrooms: 1
- 1/2 bathrooms: 1
- Main level bathrooms: 2
- Main level bedrooms: 3
Bedroom 1
- Level: First
- Dimensions: 10 x 13
Bedroom 1
- Level: First
- Dimensions: 10.00 x 13.00
Bedroom 2
- Level: First
- Dimensions: 10 x 11
Bedroom 2
- Level: First
- Dimensions: 10.00 x 11.00
Bedroom 3
- Level: First
- Dimensions: 10 x 10
Bedroom 3
- Level: First
- Dimensions: 10.00 x 10.00
Basement
- Level: Basement
Basement
- Level: Basement
Kitchen
- Level: First
- Dimensions: 23 x 10
Kitchen
- Level: First
- Dimensions: 23.00 x 10.00
Living room
- Level: First
- Dimensions: 18 x 13
Living room
- Level: First
- Dimensions: 18.00 x 13.00
Other
- Level: First
- Dimensions: 16 x 8
Other
- Level: First
- Dimensions: 16.00 x 8.00
Heating
- Gas, Forced Air
Cooling
- Central Air
Appliances
- Included: Dryer, Dishwasher, Exhaust Fan, Gas Oven, Gas Range, Gas Water Heater, Microwave, Refrigerator, Range Hood, Washer
- Laundry: Main Level
Features
- Eat-in Kitchen, Bedroom on Main Level
- Flooring: Hardwood, Varies
- Basement: Full
- Number of fireplaces: 1
Interior area
- Total structure area: 1,218
- Total interior livable area: 1,218 sqft
Property
Parking
- Total spaces: 2
- Parking features: Attached, Garage, Other
- Attached garage spaces: 2
Features
- Levels: One
- Stories: 1
- Patio & porch: Deck
- Exterior features: Blacktop Driveway, Deck
Lot
- Size: 0.28 Acres
- Dimensions: 83 x 145
- Features: Residential Lot
Details
- Parcel number: 2628000600900001055000
- Special conditions: Standard
Construction
Type & style
- Home type: SingleFamily
- Architectural style: Ranch
- Property subtype: Single Family Residence
Materials
- Wood Siding, Copper Plumbing
- Foundation: Block
- Roof: Asphalt,Shingle
Condition
- Resale
- Year built: 1967
Utilities & green energy
- Electric: Circuit Breakers
- Sewer: Connected
- Water: Connected, Public
- Utilities for property: Sewer Connected, Water Connected
Community & neighborhood
Location
- Region: Rochester
- Subdivision: Heritage Farm Sec 06
Other
Other facts
- Listing terms: Cash,Conventional
Price history
| Date | Event | Price |
|---|---|---|
| 2/9/2023 | Sold | $175,000+3%$144/sqft |
Source: | ||
| 12/20/2022 | Pending sale | $169,900$139/sqft |
Source: | ||
| 12/13/2022 | Listed for sale | $169,900+95.3%$139/sqft |
Source: | ||
| 12/1/1998 | Sold | $87,000$71/sqft |
Source: Public Record Report a problem | ||
Public tax history
| Year | Property taxes | Tax assessment |
|---|---|---|
| 2024 | -- | $119,300 |
| 2023 | -- | $119,300 +11.5% |
| 2022 | -- | $107,000 |
Find assessor info on the county website
Neighborhood: 14616
Nearby schools
GreatSchools rating
- 5/10Brookside Elementary School CampusGrades: K-5Distance: 1.9 mi
- 5/10Arcadia Middle SchoolGrades: 6-8Distance: 1.2 mi
- 6/10Arcadia High SchoolGrades: 9-12Distance: 1.1 mi
Schools provided by the listing agent
- Elementary: Brookside Elementary
- Middle: Arcadia Middle
- High: Arcadia High
- District: Greece
Source: NYSAMLSs. This data may not be complete. We recommend contacting the local school district to confirm school assignments for this home.
