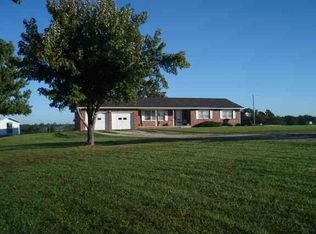OPEN HOUSE CANCELLED. 722 E. Meramec Ln, Nixa, MO 65714. Don't miss this quality home with approximately 4200 sq. ft. of living space. You'll be impressed with the high ceilings, crown molding, hardwood and ceramic tile floors, granite counter tops in the kitchen and all baths. The The main level Master BDR features a sitting area and large master bath with jetted tub and walk-in shower. One of the 2 BDR's on the main floor has been converted to an office and large laundry room. The highlight of the home is the enclosed all weather Sunroom with a high ceiling and wrap around windows with shades and heat and air for year round comfort. The basement features two additional BDR's, a family room, a rec. room and a large John Deere workshop. The lower level has a covered patio with tile flooring. The lot has professional landscaping with abundant trees, flowers and bushes. There are too many features to mention so call for your private showing today.
This property is off market, which means it's not currently listed for sale or rent on Zillow. This may be different from what's available on other websites or public sources.


