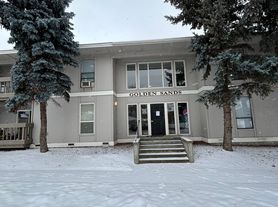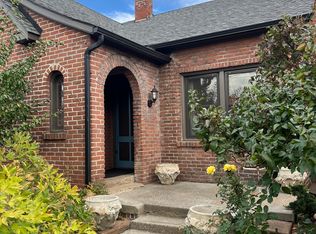Interior fresh paint and daylight basement has bran new carpet
First months rent plus deposit due at signing in cash. Tenant pays for gas and electric landlord pays for water, sewer and garbage.
House for rent
Accepts Zillow applications
$2,000/mo
722 E Main St, Goldendale, WA 98620
3beds
2,240sqft
Price may not include required fees and charges.
Single family residence
Available now
Small dogs OK
Central air
In unit laundry
Attached garage parking
Forced air
What's special
Daylight basementFresh paint
- 56 days |
- -- |
- -- |
Travel times
Facts & features
Interior
Bedrooms & bathrooms
- Bedrooms: 3
- Bathrooms: 3
- Full bathrooms: 3
Heating
- Forced Air
Cooling
- Central Air
Appliances
- Included: Dishwasher, Dryer, Freezer, Microwave, Oven, Refrigerator, Washer
- Laundry: In Unit
Features
- Flooring: Carpet, Hardwood
Interior area
- Total interior livable area: 2,240 sqft
Property
Parking
- Parking features: Attached, Off Street
- Has attached garage: Yes
- Details: Contact manager
Accessibility
- Accessibility features: Disabled access
Features
- Exterior features: 2 gorgeous fenced in yards, Bicycle storage, Electricity not included in rent, Garbage included in rent, Gas not included in rent, Heating system: Forced Air, Sewage included in rent, Water included in rent
Details
- Parcel number: 04162165020300
Construction
Type & style
- Home type: SingleFamily
- Property subtype: Single Family Residence
Utilities & green energy
- Utilities for property: Garbage, Sewage, Water
Community & HOA
Location
- Region: Goldendale
Financial & listing details
- Lease term: 1 Year
Price history
| Date | Event | Price |
|---|---|---|
| 10/16/2025 | Price change | $2,000-7%$1/sqft |
Source: Zillow Rentals | ||
| 10/10/2025 | Price change | $2,150-4.4%$1/sqft |
Source: Zillow Rentals | ||
| 9/11/2025 | Listed for rent | $2,250$1/sqft |
Source: Zillow Rentals | ||
| 7/2/2024 | Sold | $50,000-86.3%$22/sqft |
Source: Public Record | ||
| 10/31/2022 | Sold | $365,000-6.4%$163/sqft |
Source: | ||

