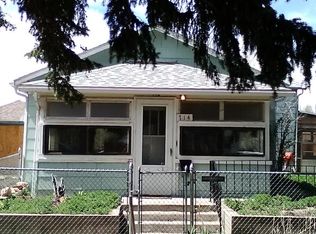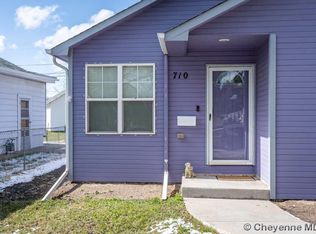Sold on 05/15/24
Price Unknown
722 E 8th St, Cheyenne, WY 82007
4beds
1,776sqft
City Residential, Residential
Built in 1924
3,049.2 Square Feet Lot
$256,900 Zestimate®
$--/sqft
$1,888 Estimated rent
Home value
$256,900
$241,000 - $272,000
$1,888/mo
Zestimate® history
Loading...
Owner options
Explore your selling options
What's special
Move right into this affordable, freshly painted & tastefully updated home! Enjoy the spacious, bright, open living room, eat-in kitchen, main floor primary bedroom, plus a walk-up finished basement that includes a second living space, 2 bedrooms, bathroom & laundry/utility room. Beautiful re-finished hardwood floors on main floor; basement also has hardwood floors in the living space & both bedrooms - they just need a little love. Located on a low-maintenance, fenced corner lot, there is off-street parking and a covered patio space for BBQs & gatherings. New furnace & new roof in September 2023, this home is ready for its new owner!
Zillow last checked: 8 hours ago
Listing updated: May 16, 2024 at 11:21pm
Listed by:
Lisa Somerville-Bennett 307-757-6201,
NextHome Rustic Realty
Bought with:
Lisa Somerville-Bennett
NextHome Rustic Realty
Source: Cheyenne BOR,MLS#: 92965
Facts & features
Interior
Bedrooms & bathrooms
- Bedrooms: 4
- Bathrooms: 2
- 3/4 bathrooms: 2
- Main level bathrooms: 1
Primary bedroom
- Level: Main
- Area: 120
- Dimensions: 12 x 10
Bedroom 2
- Level: Main
- Area: 100
- Dimensions: 10 x 10
Bedroom 3
- Level: Basement
- Area: 99
- Dimensions: 9 x 11
Bedroom 4
- Level: Basement
- Area: 108
- Dimensions: 12 x 9
Bathroom 1
- Features: 3/4
- Level: Main
Bathroom 2
- Features: 3/4
- Level: Basement
Family room
- Level: Basement
- Area: 231
- Dimensions: 11 x 21
Kitchen
- Level: Main
- Area: 144
- Dimensions: 12 x 12
Living room
- Level: Main
- Area: 264
- Dimensions: 22 x 12
Basement
- Area: 888
Heating
- Forced Air, Natural Gas
Cooling
- None
Appliances
- Included: Microwave, Range, Refrigerator
- Laundry: Main Level
Features
- Eat-in Kitchen, Main Floor Primary, Solid Surface Countertops
- Flooring: Hardwood
- Basement: Partially Finished
- Has fireplace: No
- Fireplace features: None
Interior area
- Total structure area: 1,776
- Total interior livable area: 1,776 sqft
- Finished area above ground: 888
Property
Parking
- Parking features: No Garage
Accessibility
- Accessibility features: None
Features
- Patio & porch: Patio
- Fencing: Back Yard
Lot
- Size: 3,049 sqft
- Dimensions: 2904
- Features: Corner Lot
Details
- Additional structures: Utility Shed
- Parcel number: 13660521101200
- Special conditions: Arms Length Sale
Construction
Type & style
- Home type: SingleFamily
- Architectural style: Ranch
- Property subtype: City Residential, Residential
Materials
- Wood/Hardboard
- Foundation: Basement, Walk-Up
- Roof: Composition/Asphalt
Condition
- New construction: No
- Year built: 1924
Utilities & green energy
- Electric: Black Hills Energy
- Gas: Black Hills Energy
- Sewer: City Sewer
- Water: Public
Community & neighborhood
Location
- Region: Cheyenne
- Subdivision: Original Town
Other
Other facts
- Listing agreement: N
- Listing terms: Cash,Conventional,FHA,VA Loan
Price history
| Date | Event | Price |
|---|---|---|
| 5/15/2024 | Sold | -- |
Source: | ||
| 3/25/2024 | Pending sale | $265,000$149/sqft |
Source: | ||
Public tax history
| Year | Property taxes | Tax assessment |
|---|---|---|
| 2024 | $1,485 +3.7% | $20,997 +3.7% |
| 2023 | $1,432 +15.4% | $20,251 +17.8% |
| 2022 | $1,240 +10.1% | $17,186 +10.4% |
Find assessor info on the county website
Neighborhood: 82007
Nearby schools
GreatSchools rating
- 4/10Hebard Elementary SchoolGrades: PK-6Distance: 0.3 mi
- 2/10Johnson Junior High SchoolGrades: 7-8Distance: 1.6 mi
- 2/10South High SchoolGrades: 9-12Distance: 1.7 mi


