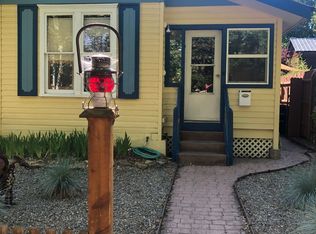Cute single family home tucked into historic neighborhood just 6 blocks, a few minutes walk, from downtown Durango. Home is currently occupied and shown by appointment only. Please contact us and we can set a time for a viewing. A flyer is available for download at http://www.poolcreative.us/about/durango_house Originally built in 1890, this home was remodeled in 2001, including the addition of a second story with vaulted ceilings, architecturally attractive dormers and lots of windows; laundry room and bathroom. We used it for a time as a master suite, and then as a shared bedroom for our two daughters, but it would also make a great office and family room. The bedroom and living areas have wool carpet and dark stained oak floor. The 2001 remodel also included modern/upgraded plumbing and electrical throughout the house; insulated walls; new siding and roofing. There is ample storage and artistic detail throughout the house. The stairwell banister was designed by local artist, Mike Brieger with one of-a-kind hand smithed steel railings, post caps and sculpted birds. The dining/kitchen area has hand stained oak flooring (checkerboard), and opens up to the back deck and yard through French doors, beautifully incorporating a wonderful outdoor living space. With 300 days of Colorado sunshine, this outdoor addition can be used much of the year. The downstairs bedroom, remodeled in 2005, has a vaulted ceiling with skylight, bay window, and two 6 foot closets. The bedroom is separated from the downstairs bathroom by a small study with custom built-in bookshelves and cabinets. The bathroom, also remodeled, has slate floors, a steam shower with copper penny round Ann Sacks tile; and custom pull out cabinets. The sink counter is hand rubbed plate steel. Both the front and the back yards have artistically designed mature landscaping. The back patio has a shaded arbor with a large cushioned bench. A relaxing private oasis for downtown living. There is a small garage off of the alley. The front third has been converted into a small guest room with a queen bed loft, while the remaining area may be used for storage (bikes, boats, camping gear, skis, etc). There is also covered parking for your town bikes! No parking in the garage, but there is plenty of street parking and one off-street space adjacent to the garage. Located within a range of 2-6 blocks: multiple access points to miles of hiking and mountain bike trails including: nature trail to Fort Lewis College (Campus in the Sky), and Horse Gulch Trail System; grocery stores; coffee shops; breweries; restaurants; elementary school, and all the amenities of downtown Durango. Neighborhood Description Located in Durango's downtown area, just a few blocks walk or pedal to the primary Main Street commercial area, and a few blocks the other way to great MTB and hiking trail systems. Family neighborhood, mostly owner occupied with some rentals. Restaurants, coffee shops and health food grocery and more close by. It all makes for a great and diverse neighborhood. Desirable location.
This property is off market, which means it's not currently listed for sale or rent on Zillow. This may be different from what's available on other websites or public sources.

