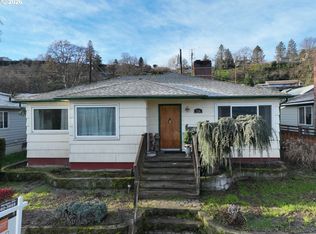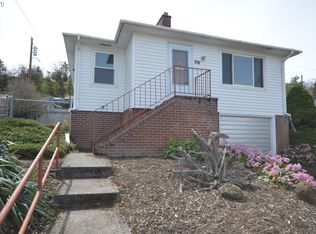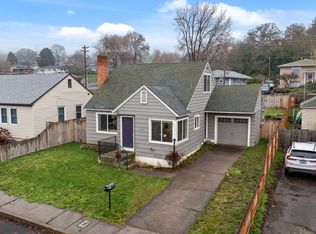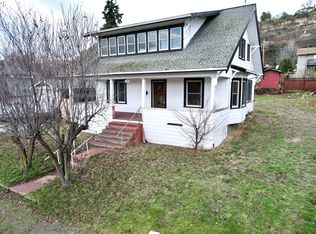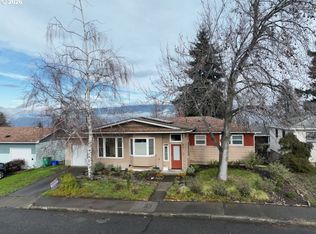Welcome to this inviting 3-bedroom, 1-bath home located in the heart of The Dalles. This home offers a perfect blend of classic charm and thoughtful updates—ideal for first-time home buyers or growing families. Updated flooring in the kitchen and bedrooms give a fresh, modern feel. The partially finished basement with fresh paint is perfect for a rec room, family room or home office. Off-street parking is available for added convenience. This spacious lot offers potential for outdoor entertaining or gardening. Located in a quiet, established neighborhood, you’ll enjoy the small-town charm with easy access to local shops, restaurants, schools, and the Columbia River. Don’t miss this opportunity to own a move-in ready home with space to grow!
Active
$389,500
722 E 14th St, The Dalles, OR 97058
3beds
2,188sqft
Est.:
Residential, Single Family Residence
Built in 1950
4,791.6 Square Feet Lot
$-- Zestimate®
$178/sqft
$-- HOA
What's special
Spacious lotOff-street parking
- 79 days |
- 813 |
- 29 |
Zillow last checked: 8 hours ago
Listing updated: December 08, 2025 at 05:48am
Listed by:
Brian Lauterbach 503-858-5010,
Windermere CRG,
Nicole McBride 541-980-3043,
Windermere CRG
Source: RMLS (OR),MLS#: 519018337
Tour with a local agent
Facts & features
Interior
Bedrooms & bathrooms
- Bedrooms: 3
- Bathrooms: 1
- Full bathrooms: 1
- Main level bathrooms: 1
Rooms
- Room types: Bedroom 2, Bedroom 3, Dining Room, Family Room, Kitchen, Living Room, Primary Bedroom
Primary bedroom
- Features: Closet, Wallto Wall Carpet
- Level: Main
Bedroom 2
- Features: Closet, Wallto Wall Carpet
- Level: Main
Bedroom 3
- Features: Closet, Wallto Wall Carpet
- Level: Main
Dining room
- Features: Laminate Flooring
- Level: Main
Kitchen
- Features: Laminate Flooring
- Level: Main
Living room
- Features: Hardwood Floors
- Level: Main
Cooling
- Wall Unit(s)
Appliances
- Included: Dishwasher, Free-Standing Range, Free-Standing Refrigerator, Microwave, Electric Water Heater
Features
- Closet
- Flooring: Hardwood, Laminate, Wall to Wall Carpet
- Windows: Double Pane Windows
- Basement: Partially Finished
Interior area
- Total structure area: 2,188
- Total interior livable area: 2,188 sqft
Property
Parking
- Parking features: Off Street, On Street, Detached
- Has uncovered spaces: Yes
Features
- Levels: One
- Stories: 2
- Patio & porch: Deck
- Has view: Yes
- View description: Territorial
Lot
- Size: 4,791.6 Square Feet
- Features: Gentle Sloping, SqFt 3000 to 4999
Details
- Parcel number: 4307
- Zoning: RH
Construction
Type & style
- Home type: SingleFamily
- Architectural style: Ranch
- Property subtype: Residential, Single Family Residence
Materials
- Wood Siding
- Foundation: Slab
- Roof: Composition
Condition
- Updated/Remodeled
- New construction: No
- Year built: 1950
Utilities & green energy
- Sewer: Public Sewer
- Water: Public
- Utilities for property: Cable Connected
Community & HOA
HOA
- Has HOA: No
Location
- Region: The Dalles
Financial & listing details
- Price per square foot: $178/sqft
- Tax assessed value: $431,780
- Annual tax amount: $2,403
- Date on market: 5/30/2025
- Listing terms: Cash,Conventional,FHA,USDA Loan,VA Loan
- Road surface type: Paved
Estimated market value
Not available
Estimated sales range
Not available
Not available
Price history
Price history
| Date | Event | Price |
|---|---|---|
| 12/8/2025 | Listed for sale | $389,500-1.4%$178/sqft |
Source: | ||
| 12/1/2025 | Listing removed | $395,000$181/sqft |
Source: | ||
| 6/16/2025 | Listed for sale | $395,000$181/sqft |
Source: | ||
| 6/10/2025 | Pending sale | $395,000$181/sqft |
Source: | ||
| 5/30/2025 | Listed for sale | $395,000$181/sqft |
Source: | ||
Public tax history
Public tax history
| Year | Property taxes | Tax assessment |
|---|---|---|
| 2024 | $2,403 +12.9% | $133,521 +12.9% |
| 2023 | $2,128 +2.3% | $118,248 +3% |
| 2022 | $2,081 +3.2% | $114,804 +3% |
| 2021 | $2,017 +2.5% | $111,460 +3% |
| 2020 | $1,967 -5.3% | $108,214 +3% |
| 2019 | $2,078 +2.9% | $105,062 +3% |
| 2018 | $2,020 | $102,002 +3% |
| 2017 | $2,020 +5.5% | $99,031 +3% |
| 2016 | $1,914 | $96,147 |
Find assessor info on the county website
BuyAbility℠ payment
Est. payment
$2,098/mo
Principal & interest
$1825
Property taxes
$273
Climate risks
Neighborhood: 97058
Nearby schools
GreatSchools rating
- 4/10Colonel Wright Elementary SchoolGrades: K-5Distance: 0.9 mi
- 3/10The Dalles Middle SchoolGrades: 6-8Distance: 0.3 mi
- 6/10The Dalles-Wahtonka High SchoolGrades: 9-12Distance: 0.5 mi
Schools provided by the listing agent
- Elementary: Colonel Wright
- Middle: The Dalles
- High: The Dalles
Source: RMLS (OR). This data may not be complete. We recommend contacting the local school district to confirm school assignments for this home.
