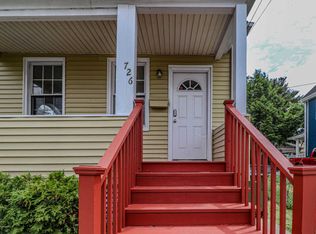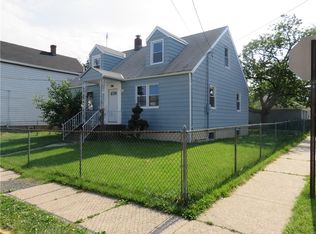Sold for $555,000 on 10/15/24
$555,000
722 Donald Ave, Perth Amboy, NJ 08861
3beds
1,697sqft
Single Family Residence
Built in 1934
5,000.69 Square Feet Lot
$575,700 Zestimate®
$327/sqft
$3,394 Estimated rent
Home value
$575,700
$547,000 - $610,000
$3,394/mo
Zestimate® history
Loading...
Owner options
Explore your selling options
What's special
Welcome to your new home! This beautiful home offers 3 bedroom 2 full bathrooms and 1 half bath, it's perfect for families and guests. The kitchen boasts granite countertops, a chic island, and stainless steel appliances. Rich hardwood floors and large windows throughout the home create a warm and inviting atmosphere. The finished attic and basement add so much versatility, with extra rooms that can be used as storage, family rooms or office space. Step outside and discover your personal oasis. The outdoor space features a permanent gazebo, an outdoor kitchen/bar, and a spacious back deck that's ideal for hosting friends or just relaxing with family. Enjoy the peace of mind that comes with the 2 years old siding, windows, electrical, and plumbing, plus a newer roof. The hard-wired fire and carbon monoxide alarms add an extra layer of safety. With central air, convenient upstairs laundry, and plenty of storage, this home truly has it all. The front porch adds a welcoming touch, and the location couldn't be better!! Close to schools, shopping centers like Woodbridge Mall, Walmart, the train station, the business district, and Outerbridge Crossing for easy commuting. This is a special home that won't last long. Come see it for yourself and imagine the possibilities! Professional Photos will be uploaded soon.
Zillow last checked: 8 hours ago
Listing updated: October 16, 2024 at 09:30am
Listed by:
EMY CASTILLO MOREL,
PETRA BEST REALTY LLC 732-442-1400
Source: All Jersey MLS,MLS#: 2502191R
Facts & features
Interior
Bedrooms & bathrooms
- Bedrooms: 3
- Bathrooms: 4
- Full bathrooms: 3
- 1/2 bathrooms: 1
Dining room
- Features: Living Dining Combo
Kitchen
- Features: Kitchen Island
Basement
- Area: 0
Heating
- Zoned, Forced Air
Cooling
- Zoned
Appliances
- Included: Dishwasher, Dryer, Gas Range/Oven, Microwave, Refrigerator, Washer, Gas Water Heater
Features
- Great Room, Kitchen, Bath Half, Living Room, Dining Room, 3 Bedrooms, Laundry Room, Bath Full, 1 Bedroom, Library/Office, Attic
- Flooring: Ceramic Tile, Wood
- Basement: Finished, Bath Full, Bedroom, Exterior Entry, Recreation Room, Storage Space, Utility Room
- Number of fireplaces: 1
- Fireplace features: Decorative
Interior area
- Total structure area: 1,697
- Total interior livable area: 1,697 sqft
Property
Parking
- Total spaces: 1
- Parking features: Concrete, 3 Cars Deep, Gravel, Garage, See Remarks, Driveway
- Garage spaces: 1
- Has uncovered spaces: Yes
Features
- Levels: Three Or More
- Stories: 2
- Patio & porch: Porch, Deck, Patio
- Exterior features: Open Porch(es), Deck, Patio, Sidewalk, Fencing/Wall, Storage Shed, Yard
- Fencing: Fencing/Wall
Lot
- Size: 5,000 sqft
- Dimensions: 100.00 x 0.00
- Features: Near Shopping, Near Train, Near Public Transit
Details
- Additional structures: Shed(s)
- Parcel number: 1600318000000044
- Zoning: R-50
Construction
Type & style
- Home type: SingleFamily
- Architectural style: A-Frame
- Property subtype: Single Family Residence
Materials
- Roof: Asphalt
Condition
- Year built: 1934
Utilities & green energy
- Gas: Natural Gas
- Sewer: Public Sewer
- Water: Public
- Utilities for property: Cable Connected, Electricity Connected, Natural Gas Connected
Community & neighborhood
Community
- Community features: Sidewalks
Location
- Region: Perth Amboy
Other
Other facts
- Ownership: Fee Simple
Price history
| Date | Event | Price |
|---|---|---|
| 10/15/2024 | Sold | $555,000+1.8%$327/sqft |
Source: | ||
| 8/26/2024 | Price change | $545,000-2.7%$321/sqft |
Source: | ||
| 8/19/2024 | Listed for sale | $560,000+13.1%$330/sqft |
Source: | ||
| 11/15/2022 | Sold | $495,000-3.9%$292/sqft |
Source: | ||
| 9/28/2022 | Pending sale | $515,000$303/sqft |
Source: | ||
Public tax history
| Year | Property taxes | Tax assessment |
|---|---|---|
| 2024 | $9,069 +0.2% | $300,600 |
| 2023 | $9,051 +21.2% | $300,600 +19.8% |
| 2022 | $7,467 +3.6% | $251,000 +3.8% |
Find assessor info on the county website
Neighborhood: 08861
Nearby schools
GreatSchools rating
- 5/10Samuel E Shull Middle SchoolGrades: 5-8Distance: 0.4 mi
- 1/10Perth Amboy High SchoolGrades: 9-12Distance: 0.5 mi
- 3/10James J. Flynn Elementary SchoolGrades: K-4Distance: 0.6 mi
Get a cash offer in 3 minutes
Find out how much your home could sell for in as little as 3 minutes with a no-obligation cash offer.
Estimated market value
$575,700
Get a cash offer in 3 minutes
Find out how much your home could sell for in as little as 3 minutes with a no-obligation cash offer.
Estimated market value
$575,700


