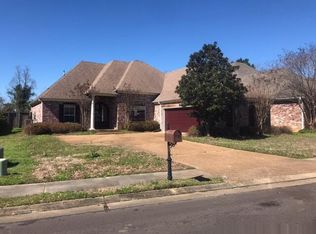Closed
Price Unknown
722 Danforth Dr, Madison, MS 39110
4beds
2,460sqft
Residential, Single Family Residence
Built in 2001
8,712 Square Feet Lot
$404,500 Zestimate®
$--/sqft
$2,897 Estimated rent
Home value
$404,500
$384,000 - $425,000
$2,897/mo
Zestimate® history
Loading...
Owner options
Explore your selling options
What's special
Introducing a stunning new listing! Located just minutes from I-55, restaurants, shopping, and top-notch schools, 722 Danforth Dr. is the epitome of move-in readiness. This impeccable home boasts 4 bedrooms and 3 baths, with the primary bedroom and guest suite conveniently situated downstairs. Upstairs, you'll find two more bedrooms, a bath, and a cozy sitting area.
Step inside to discover a thoughtfully designed floor plan that maximizes every inch of space. The kitchen and all bathrooms have been beautifully remodeled, featuring granite countertops in the kitchen and elegant quartz in all bathrooms. Neutral paint tones throughout create a timeless backdrop, with a playful touch of color in the formal dining room.
Modern updates abound, from the stylish light fixtures to the sleek plumbing fixtures and hardware. Heart pine floors grace the foyer, formal dining room, and living room, where a striking brick hearth gas fireplace takes center stage, flanked by built-in shelving. Natural light floods the living room through a wall of windows.
The well-appointed kitchen is a culinary enthusiast's dream, complete with bar seating , stainless steel appliances, including double ovens ,a 5-burner gas cooktop, Refrigerator, MW, and DW. The separate breakfast area doubles as a cozy keeping room.
The primary bedroom is a true retreat with its spacious layout and elegant Tray ceilings. The primary bath boasts double vanities, 2 walk-in closets, and an oversized fully tiled shower with a frameless door. The downstairs guest bathroom features an extra-long vanity and a beautifully resurfaced tub.
Outdoors, a generously sized covered porch and extended patio invite you to indulge in outdoor fun and relaxation, all while overlooking the expansive fully fenced and level backyard. For those seeking more, the optional club membership at Cypress Lake offers access to a fitness center, pool, tennis courts, and more.
Don't miss your chance to own this remarkable home that blends modern upgrades with functional design in an unbeatable location. Make 722 Danforth Dr. your new address and enjoy the ultimate in comfort, style, and convenience. Contact me today to schedule a showing!
Zillow last checked: 8 hours ago
Listing updated: October 08, 2024 at 07:33pm
Listed by:
Julie Bishop 601-853-3995,
Crye-Leike
Bought with:
Dream Home Properties
Source: MLS United,MLS#: 4055994
Facts & features
Interior
Bedrooms & bathrooms
- Bedrooms: 4
- Bathrooms: 3
- Full bathrooms: 3
Heating
- Central
Cooling
- Ceiling Fan(s), Central Air
Appliances
- Included: Convection Oven, Dishwasher, Disposal, Double Oven, Exhaust Fan, Gas Cooktop, Microwave, Range Hood, Refrigerator, Self Cleaning Oven, Stainless Steel Appliance(s), Tankless Water Heater
- Laundry: Electric Dryer Hookup, In Hall, Laundry Room, Washer Hookup
Features
- Breakfast Bar, Built-in Features, Ceiling Fan(s), Crown Molding, Double Vanity, Eat-in Kitchen, Entrance Foyer, Granite Counters, His and Hers Closets, Primary Downstairs, Recessed Lighting, Storage, Tray Ceiling(s), Walk-In Closet(s), Wired for Sound
- Flooring: Carpet, Ceramic Tile, Wood
- Doors: Dead Bolt Lock(s)
- Windows: Blinds, Window Treatments
- Has fireplace: Yes
- Fireplace features: Gas Log, Living Room, Raised Hearth
Interior area
- Total structure area: 2,460
- Total interior livable area: 2,460 sqft
Property
Parking
- Total spaces: 2
- Parking features: Attached, Storage, Concrete
- Attached garage spaces: 2
Features
- Levels: Two
- Stories: 2
- Patio & porch: Front Porch, Patio, Rear Porch
- Exterior features: Lighting, Rain Gutters
- Fencing: Back Yard,Privacy,Wood,Fenced
Lot
- Size: 8,712 sqft
- Features: Front Yard, Landscaped, Level
Details
- Parcel number: 071a111680000
Construction
Type & style
- Home type: SingleFamily
- Property subtype: Residential, Single Family Residence
Materials
- Brick, Stucco
- Foundation: Slab
- Roof: Architectural Shingles
Condition
- New construction: No
- Year built: 2001
Utilities & green energy
- Sewer: Public Sewer
- Water: Public
- Utilities for property: Electricity Connected, Natural Gas Connected, Sewer Connected, Water Connected, Fiber to the House
Community & neighborhood
Security
- Security features: Gated Community, Smoke Detector(s)
Community
- Community features: Clubhouse, Fitness Center, Gated, Lake, Pool, Sidewalks, Street Lights, Tennis Court(s)
Location
- Region: Madison
- Subdivision: Cypress Lake
HOA & financial
HOA
- Has HOA: Yes
- HOA fee: $680 annually
- Services included: Maintenance Grounds
Price history
| Date | Event | Price |
|---|---|---|
| 9/18/2023 | Sold | -- |
Source: MLS United #4055994 Report a problem | ||
| 8/16/2023 | Pending sale | $400,000$163/sqft |
Source: MLS United #4055994 Report a problem | ||
| 8/15/2023 | Listed for sale | $400,000+40.4%$163/sqft |
Source: MLS United #4055994 Report a problem | ||
| 10/26/2018 | Sold | -- |
Source: MLS United #1309967 Report a problem | ||
| 9/18/2018 | Pending sale | $285,000$116/sqft |
Source: KENNEDY & CO. REAL ESTATE, INC. #309967 Report a problem | ||
Public tax history
| Year | Property taxes | Tax assessment |
|---|---|---|
| 2024 | $1,628 -56.6% | $21,473 -33.3% |
| 2023 | $3,753 +50% | $32,210 +50% |
| 2022 | $2,502 +4% | $21,473 +4% |
Find assessor info on the county website
Neighborhood: 39110
Nearby schools
GreatSchools rating
- 10/10Madison Station Elementary SchoolGrades: K-5Distance: 1.8 mi
- 10/10Madison Middle SchoolGrades: 6-8Distance: 0.9 mi
- 10/10Madison Central High SchoolGrades: 10-12Distance: 0.3 mi
Schools provided by the listing agent
- Elementary: Madison Station
- Middle: Madison
- High: Madison Central
Source: MLS United. This data may not be complete. We recommend contacting the local school district to confirm school assignments for this home.
