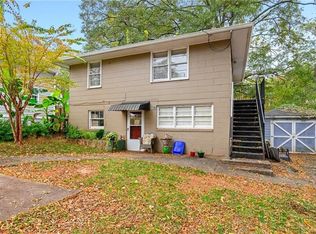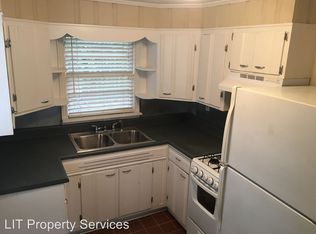Closed
$560,000
722 Dalerose Ave, Decatur, GA 30030
3beds
1,780sqft
Single Family Residence, Residential
Built in 1940
4,356 Square Feet Lot
$580,700 Zestimate®
$315/sqft
$2,993 Estimated rent
Home value
$580,700
$552,000 - $616,000
$2,993/mo
Zestimate® history
Loading...
Owner options
Explore your selling options
What's special
This move-in ready 3 bedroom/2.5 bath home is a mile away from Decatur Square and downtown Avondale Estates and even less to retail, Marta, and groceries! Relax and enjoy a cup of coffee with great neighborhood views on the front porch of this stunning, newly painted home with an open floor plan featuring lush finishes, high ceilings and hardwood flooring in the commons areas. The living room is spacious and bright overlooking the custom kitchen. Granite countertops, stainless steel appliances, a harmonious mix of stained and white cabinetry adorned with custom fixtures accompany a massive kitchen island, creating a luxurious feel to this space right next to the light-filled dining area with built-in banquette seating and French doors leading to the awesome backyard deck. The large owner’s suite on the top floor is really a delight! Complete with a sitting area, walk-in closet, and an en suite bathroom you will love unwinding in this space. The ensuite has a custom quartz double vanity, separate soaking tub, and glass enclosed shower creating a spa-like vibe in the comfort of your own home. The secondary bedrooms on the main floor share a jack-n-jill bathroom with a glass enclosed tub/shower combo. You will love channeling your inner host on the breezy backyard deck overlooking the landscaped, fenced backyard with a shed for extra storage. Walkable to Legacy Park, breweries, 0.3 miles to the Avondale Marta Transit Station, and 0.5 mile to Avondale shops, restaurants and many more!
Zillow last checked: 8 hours ago
Listing updated: April 18, 2023 at 10:59pm
Listing Provided by:
Community and Council,
Keller Williams Realty Intown ATL 404-541-3500,
Sarah Perman,
Keller Williams Realty Intown ATL
Bought with:
Ginger Pressley, 382137
Ansley Real Estate| Christie's International Real Estate
Source: FMLS GA,MLS#: 7191484
Facts & features
Interior
Bedrooms & bathrooms
- Bedrooms: 3
- Bathrooms: 3
- Full bathrooms: 2
- 1/2 bathrooms: 1
- Main level bathrooms: 1
- Main level bedrooms: 2
Primary bedroom
- Features: Oversized Master
- Level: Oversized Master
Bedroom
- Features: Oversized Master
Primary bathroom
- Features: Double Vanity, Separate Tub/Shower
Dining room
- Features: Open Concept
Kitchen
- Features: Cabinets Stain, Cabinets White, Kitchen Island, Pantry, Stone Counters, View to Family Room
Heating
- Central, Forced Air
Cooling
- Ceiling Fan(s), Central Air
Appliances
- Included: Dishwasher, Disposal, Dryer, Gas Range, Microwave, Refrigerator, Washer
- Laundry: Laundry Room, Main Level
Features
- High Ceilings 9 ft Main, Walk-In Closet(s)
- Flooring: Carpet, Hardwood
- Windows: Insulated Windows
- Basement: None
- Has fireplace: No
- Fireplace features: None
- Common walls with other units/homes: No Common Walls
Interior area
- Total structure area: 1,780
- Total interior livable area: 1,780 sqft
- Finished area above ground: 1,780
Property
Parking
- Total spaces: 2
- Parking features: Attached, Driveway, Level Driveway, On Street
- Has attached garage: Yes
- Has uncovered spaces: Yes
Accessibility
- Accessibility features: None
Features
- Levels: Two
- Stories: 2
- Patio & porch: Deck, Front Porch
- Exterior features: Private Yard, Storage
- Pool features: None
- Spa features: None
- Fencing: Back Yard,Fenced,Privacy,Wood
- Has view: Yes
- View description: Other
- Waterfront features: None
- Body of water: None
Lot
- Size: 4,356 sqft
- Dimensions: 102 x 45
- Features: Back Yard, Level, Private
Details
- Additional structures: Shed(s)
- Parcel number: 15 248 12 003
- Other equipment: None
- Horse amenities: None
Construction
Type & style
- Home type: SingleFamily
- Architectural style: Bungalow
- Property subtype: Single Family Residence, Residential
Materials
- Brick Front, HardiPlank Type
- Foundation: See Remarks
- Roof: Composition
Condition
- Resale
- New construction: No
- Year built: 1940
Utilities & green energy
- Electric: Other
- Sewer: Public Sewer
- Water: Public
- Utilities for property: Electricity Available, Natural Gas Available, Sewer Available, Water Available
Green energy
- Energy efficient items: Appliances, HVAC, Thermostat
- Energy generation: None
- Water conservation: Low-Flow Fixtures
Community & neighborhood
Security
- Security features: Smoke Detector(s)
Community
- Community features: Near Public Transport, Near Schools, Near Shopping, Near Trails/Greenway, Park, Playground, Public Transportation, Restaurant
Location
- Region: Decatur
- Subdivision: Decatur Terrace
Other
Other facts
- Road surface type: Asphalt
Price history
| Date | Event | Price |
|---|---|---|
| 4/11/2023 | Sold | $560,000+12%$315/sqft |
Source: | ||
| 3/28/2023 | Pending sale | $499,900$281/sqft |
Source: | ||
| 3/22/2023 | Listed for sale | $499,900+16.3%$281/sqft |
Source: | ||
| 8/8/2018 | Sold | $430,000$242/sqft |
Source: | ||
| 7/3/2018 | Pending sale | $430,000$242/sqft |
Source: Keller Williams Realty Atlanta Perimeter #6023484 Report a problem | ||
Public tax history
| Year | Property taxes | Tax assessment |
|---|---|---|
| 2025 | -- | $234,160 +9.9% |
| 2024 | $6,950 +29% | $213,160 +14% |
| 2023 | $5,389 -10.5% | $187,040 -0.9% |
Find assessor info on the county website
Neighborhood: 30030
Nearby schools
GreatSchools rating
- 5/10Avondale Elementary SchoolGrades: PK-5Distance: 1 mi
- 5/10Druid Hills Middle SchoolGrades: 6-8Distance: 3.2 mi
- 6/10Druid Hills High SchoolGrades: 9-12Distance: 2.5 mi
Schools provided by the listing agent
- Elementary: Avondale
- Middle: Druid Hills
- High: Druid Hills
Source: FMLS GA. This data may not be complete. We recommend contacting the local school district to confirm school assignments for this home.
Get a cash offer in 3 minutes
Find out how much your home could sell for in as little as 3 minutes with a no-obligation cash offer.
Estimated market value
$580,700
Get a cash offer in 3 minutes
Find out how much your home could sell for in as little as 3 minutes with a no-obligation cash offer.
Estimated market value
$580,700

