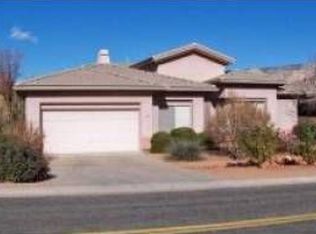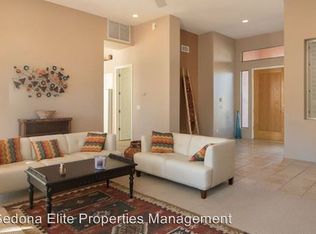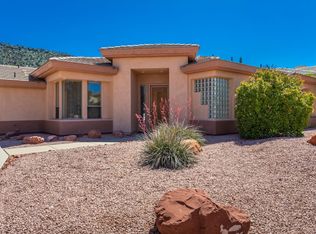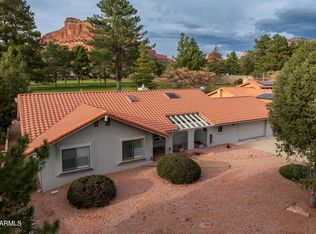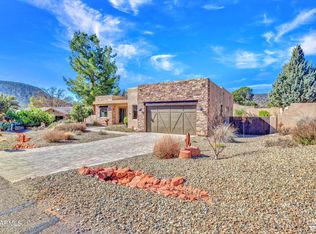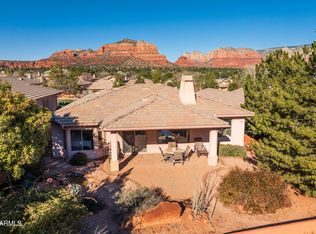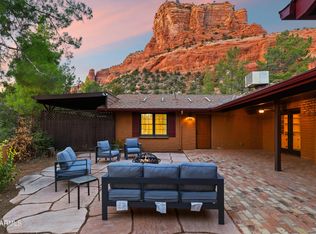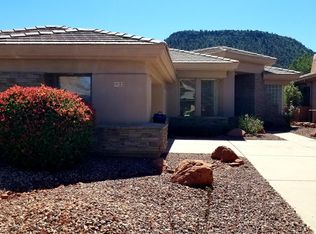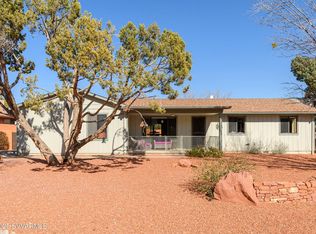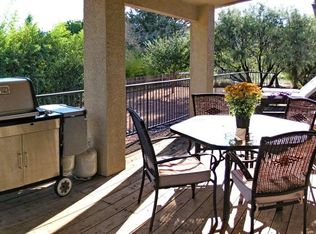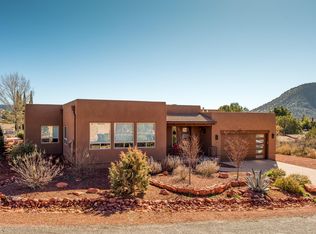Excellent privacy here! This large, lovely, well-cared for, home is in Sedona Golf Resort. This is one of the largest floorplans in SGR, 2832sf, 4 bedrooms or 3 bedrooms + office, 2.5 baths, huge living/great room, plus family room. Single level home. NO stairs. New kitchen appliances in 2018. New dual zone HVAC systems 2017. $20K in landscaping in back & front. New washer/dryer in 2018. New water heater in 2021. 2-car attached garage, natural gas & on sewer. Huge master suite with access to back patio. Master bath with soaking tub & shower, 2 vanities and large walk-in closet. High ceilings throughout the home. Lots of windows. Lots of trees in front & back. Fenced backyard. Covered patio with extended slab. 30-day min rental. HOA dues include trash service.
For sale
Price cut: $24.6K (1/12)
$949,900
722 Crown Ridge Rd, Sedona, AZ 86351
4beds
2,832sqft
Est.:
Single Family Residence
Built in 2002
9,132 Square Feet Lot
$-- Zestimate®
$335/sqft
$72/mo HOA
What's special
- 193 days |
- 874 |
- 17 |
Likely to sell faster than
Zillow last checked: 8 hours ago
Listing updated: January 12, 2026 at 09:54am
Listed by:
Lisa Frost 928-301-2523,
Coldwell Banker Realty,
Jack Frost 928-301-2523,
Coldwell Banker Realty
Source: ARMLS,MLS#: 6902739

Tour with a local agent
Facts & features
Interior
Bedrooms & bathrooms
- Bedrooms: 4
- Bathrooms: 3
- Full bathrooms: 3
Primary bedroom
- Level: First
- Area: 282.72
- Dimensions: 17.67 x 16.00
Bedroom 2
- Level: First
- Area: 121.88
- Dimensions: 11.08 x 11.00
Bedroom 3
- Level: First
- Area: 144.96
- Dimensions: 12.08 x 12.00
Bedroom 4
- Level: First
- Area: 143.75
- Dimensions: 16.58 x 8.67
Dining room
- Level: First
- Area: 131.4
- Dimensions: 12.42 x 10.58
Family room
- Level: First
- Area: 254.38
- Dimensions: 18.17 x 14.00
Kitchen
- Level: First
- Area: 170.78
- Dimensions: 13.75 x 12.42
Living room
- Level: First
- Area: 255.75
- Dimensions: 12.58 x 20.33
Other
- Description: Laundry
- Level: First
- Area: 45.39
- Dimensions: 7.17 x 6.33
Other
- Description: entry
- Level: First
- Area: 90
- Dimensions: 10.00 x 9.00
Heating
- Natural Gas
Cooling
- Central Air, Ceiling Fan(s)
Appliances
- Included: Dryer, Washer, Water Softener Owned, Refrigerator, Built-in Microwave, Dishwasher, Disposal, Gas Range, Gas Oven, Gas Cooktop, Built-In Electric Oven
- Laundry: Inside
Features
- Granite Counters, Double Vanity, Eat-in Kitchen, Breakfast Bar, Kitchen Island, Full Bth Master Bdrm, Separate Shwr & Tub
- Flooring: Carpet, Tile
- Windows: Double Pane Windows
- Has basement: No
- Has fireplace: Yes
- Fireplace features: Family Room, Gas
- Common walls with other units/homes: No Common Walls
Interior area
- Total structure area: 2,832
- Total interior livable area: 2,832 sqft
Property
Parking
- Total spaces: 2
- Parking features: Garage Door Opener
- Garage spaces: 2
Accessibility
- Accessibility features: Zero-Grade Entry, Accessible Hallway(s)
Features
- Stories: 1
- Patio & porch: Covered
- Spa features: None
- Fencing: Block
- Has view: Yes
- View description: Mountain(s)
Lot
- Size: 9,132 Square Feet
- Features: Desert Back, Desert Front, Irrigation Front, Irrigation Back
Details
- Parcel number: 40550067
Construction
Type & style
- Home type: SingleFamily
- Architectural style: Ranch
- Property subtype: Single Family Residence
Materials
- Stucco, Wood Frame
- Roof: Tile
Condition
- Year built: 2002
Details
- Builder name: Golden Heritage
Utilities & green energy
- Sewer: Private Sewer
- Water: Pvt Water Company
Green energy
- Energy efficient items: Multi-Zones
Community & HOA
Community
- Features: Golf, Biking/Walking Path
- Security: Fire Sprinkler System
- Subdivision: SEDONA GOLF RESORT PARCEL H
HOA
- Has HOA: Yes
- Services included: Trash
- HOA fee: $215 quarterly
- HOA name: Sedona Golf Resort
- HOA phone: 928-282-4479
Location
- Region: Sedona
Financial & listing details
- Price per square foot: $335/sqft
- Tax assessed value: $911,465
- Annual tax amount: $4,817
- Date on market: 8/7/2025
- Cumulative days on market: 194 days
- Listing terms: Cash
- Ownership: Fee Simple
Estimated market value
Not available
Estimated sales range
Not available
Not available
Price history
Price history
| Date | Event | Price |
|---|---|---|
| 1/12/2026 | Price change | $949,900-2.5%$335/sqft |
Source: | ||
| 10/22/2025 | Price change | $974,500-2.5%$344/sqft |
Source: | ||
| 5/16/2025 | Listed for sale | $999,000-4.8%$353/sqft |
Source: | ||
| 5/15/2024 | Listing removed | -- |
Source: | ||
| 10/4/2023 | Listed for sale | $1,049,000+159.8%$370/sqft |
Source: | ||
Public tax history
Public tax history
| Year | Property taxes | Tax assessment |
|---|---|---|
| 2025 | $4,817 +3.1% | $65,388 +5% |
| 2024 | $4,672 +2% | $62,274 -44.6% |
| 2023 | $4,582 -2.4% | $112,346 +30.7% |
Find assessor info on the county website
BuyAbility℠ payment
Est. payment
$4,803/mo
Principal & interest
$4430
Property taxes
$301
HOA Fees
$72
Climate risks
Neighborhood: 86351
Nearby schools
GreatSchools rating
- 3/10West Sedona Elementary SchoolGrades: PK-6Distance: 7.1 mi
- 5/10Sedona Red Rock High SchoolGrades: 6-12Distance: 6.3 mi
Schools provided by the listing agent
- Elementary: West Sedona Elementary School
- Middle: Sedona Red Rock Junior/Senior High School
- High: Sedona Red Rock Junior/Senior High School
- District: Sedona-Oak Creek JUSD #9
Source: ARMLS. This data may not be complete. We recommend contacting the local school district to confirm school assignments for this home.
Open to renting?
Browse rentals near this home.- Loading
- Loading
