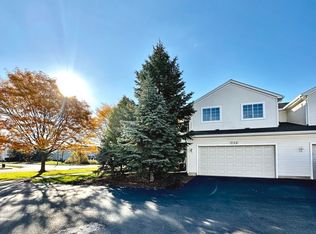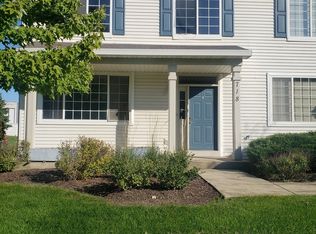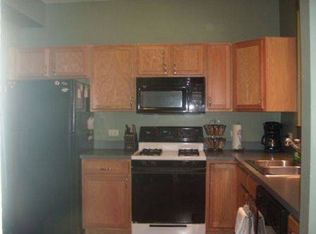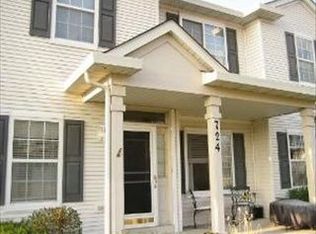Closed
$295,000
722 County Line Rd, Aurora, IL 60502
3beds
1,475sqft
Townhouse, Single Family Residence
Built in 2001
-- sqft lot
$322,100 Zestimate®
$200/sqft
$2,774 Estimated rent
Home value
$322,100
$306,000 - $338,000
$2,774/mo
Zestimate® history
Loading...
Owner options
Explore your selling options
What's special
Welcome home to this spacious three-bedroom, 2.1-bathroom unit in Reflections of Aurora! Enjoy having 9 ft ceilings on the main level, a two-car garage, and convenient laundry access on the second level! Extra space can be found in the crawl space under the home's main floor. Proximity to train & highway access. Updates in the house: Water heater (2016), Fridge (2016), Dishwasher (2016), Floors in the kitchen/entry / main floor bathroom (2018), Garage door (2021), AC unit (2023). This could be a terrific investment property! District 204 schools (Young, Granger, Metea)!
Zillow last checked: 8 hours ago
Listing updated: May 16, 2025 at 12:16pm
Listing courtesy of:
Venkat Chatakondu, SFR 630-446-0346,
Charles Rutenberg Realty of IL
Bought with:
Venkat Chatakondu, SFR
Charles Rutenberg Realty of IL
Venkat Chatakondu, SFR
Charles Rutenberg Realty of IL
Source: MRED as distributed by MLS GRID,MLS#: 12316796
Facts & features
Interior
Bedrooms & bathrooms
- Bedrooms: 3
- Bathrooms: 3
- Full bathrooms: 2
- 1/2 bathrooms: 1
Primary bedroom
- Features: Flooring (Carpet), Bathroom (Full)
- Level: Second
- Area: 210 Square Feet
- Dimensions: 15X14
Bedroom 2
- Features: Flooring (Carpet)
- Level: Second
- Area: 130 Square Feet
- Dimensions: 13X10
Bedroom 3
- Features: Flooring (Carpet)
- Level: Second
- Area: 110 Square Feet
- Dimensions: 11X10
Dining room
- Features: Flooring (Wood Laminate)
- Level: Main
- Area: 96 Square Feet
- Dimensions: 12X8
Eating area
- Features: Flooring (Vinyl)
- Level: Main
- Area: 64 Square Feet
- Dimensions: 8X8
Kitchen
- Features: Kitchen (Eating Area-Table Space, Pantry-Closet), Flooring (Wood Laminate)
- Level: Main
- Area: 104 Square Feet
- Dimensions: 13X8
Living room
- Features: Flooring (Wood Laminate)
- Level: Main
- Area: 210 Square Feet
- Dimensions: 15X14
Heating
- Natural Gas, Forced Air
Cooling
- Central Air
Appliances
- Included: Range, Microwave, Dishwasher, Refrigerator, Washer, Dryer
- Laundry: Washer Hookup
Features
- Cathedral Ceiling(s), Storage
- Basement: Crawl Space
Interior area
- Total structure area: 0
- Total interior livable area: 1,475 sqft
Property
Parking
- Total spaces: 2
- Parking features: Asphalt, Garage Door Opener, On Site, Attached, Garage
- Attached garage spaces: 2
- Has uncovered spaces: Yes
Accessibility
- Accessibility features: No Disability Access
Lot
- Features: Common Grounds, Landscaped
Details
- Parcel number: 0719104236
- Special conditions: None
- Other equipment: TV-Cable, Ceiling Fan(s)
Construction
Type & style
- Home type: Townhouse
- Property subtype: Townhouse, Single Family Residence
Materials
- Vinyl Siding
- Foundation: Concrete Perimeter
- Roof: Asphalt
Condition
- New construction: No
- Year built: 2001
Details
- Builder model: NORTHSTAR
Utilities & green energy
- Electric: Circuit Breakers
- Sewer: Public Sewer
- Water: Public
Community & neighborhood
Location
- Region: Aurora
- Subdivision: Reflections
HOA & financial
HOA
- Has HOA: Yes
- HOA fee: $402 monthly
- Services included: Water, Insurance, Exterior Maintenance, Lawn Care, Scavenger, Snow Removal
Other
Other facts
- Listing terms: Conventional
- Ownership: Condo
Price history
| Date | Event | Price |
|---|---|---|
| 5/16/2025 | Sold | $295,000-4.8%$200/sqft |
Source: | ||
| 4/9/2025 | Contingent | $310,000$210/sqft |
Source: | ||
| 3/20/2025 | Listed for sale | $310,000+12.7%$210/sqft |
Source: | ||
| 3/14/2025 | Listing removed | $2,800$2/sqft |
Source: Zillow Rentals Report a problem | ||
| 2/26/2025 | Price change | $2,800-9.7%$2/sqft |
Source: Zillow Rentals Report a problem | ||
Public tax history
| Year | Property taxes | Tax assessment |
|---|---|---|
| 2024 | -- | $79,072 +11.3% |
| 2023 | $5,774 +5.8% | $71,050 +9.2% |
| 2022 | $5,457 +2.5% | $65,070 +3.7% |
Find assessor info on the county website
Neighborhood: 60502
Nearby schools
GreatSchools rating
- 5/10Nancy Young Elementary SchoolGrades: K-5Distance: 0.5 mi
- 8/10Francis Granger Middle SchoolGrades: 6-8Distance: 1 mi
- 10/10Metea Valley High SchoolGrades: 9-12Distance: 2.1 mi
Schools provided by the listing agent
- Elementary: Young Elementary School
- Middle: Granger Middle School
- High: Waubonsie Valley High School
- District: 204
Source: MRED as distributed by MLS GRID. This data may not be complete. We recommend contacting the local school district to confirm school assignments for this home.
Get a cash offer in 3 minutes
Find out how much your home could sell for in as little as 3 minutes with a no-obligation cash offer.
Estimated market value$322,100
Get a cash offer in 3 minutes
Find out how much your home could sell for in as little as 3 minutes with a no-obligation cash offer.
Estimated market value
$322,100



