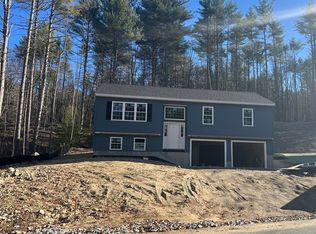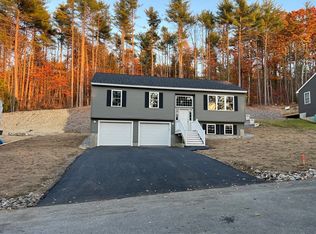Sold for $420,000 on 09/30/25
$420,000
722 Cottage St, Athol, MA 01331
3beds
1,196sqft
Single Family Residence
Built in 2025
0.32 Acres Lot
$-- Zestimate®
$351/sqft
$-- Estimated rent
Home value
Not available
Estimated sales range
Not available
Not available
Zestimate® history
Loading...
Owner options
Explore your selling options
What's special
This newly constructed, energy-efficient split-entry home, built in 2025, is ideally situated in a tranquil part of town, offering the convenience of municipal services. Inside, the main level offers premium LVP flooring, three generous bedrooms, two full baths, and a striking cathedral ceiling that expands the main living space. Prepare culinary delights in the expansive, open-concept kitchen, complete with a functional center island, a dedicated dining area, gleaming granite countertops, and brand-new stainless steel appliances, all with active original warranties. The primary suite provides a private retreat, complemented by its own en suite bath. Downstairs, the unfinished basement, bathed in abundant natural light, presents an exceptional opportunity to customize and expand your living space to suit your needs. Ample attic storage and a convenient two-car garage complete this inviting property. This home perfectly blends modern comfort with thoughtful design and premium upgrades.
Zillow last checked: 8 hours ago
Listing updated: September 30, 2025 at 01:08pm
Listed by:
Doreen Lewis 508-272-6888,
Redfin Corp. 617-340-7803
Bought with:
Luis Torres
RE/MAX Prof Associates
Source: MLS PIN,MLS#: 73408342
Facts & features
Interior
Bedrooms & bathrooms
- Bedrooms: 3
- Bathrooms: 2
- Full bathrooms: 2
Primary bedroom
- Features: Bathroom - 3/4, Flooring - Wall to Wall Carpet
- Level: First
Bedroom 2
- Features: Flooring - Wall to Wall Carpet
- Level: First
Bedroom 3
- Features: Flooring - Wall to Wall Carpet
- Level: First
Bathroom 1
- Features: Bathroom - Full, Bathroom - With Tub & Shower, Flooring - Laminate
- Level: First
Bathroom 2
- Features: Bathroom - 3/4, Bathroom - With Shower Stall, Flooring - Laminate
- Level: First
Kitchen
- Features: Cathedral Ceiling(s), Flooring - Laminate, Dining Area, Balcony / Deck, Countertops - Stone/Granite/Solid
- Level: First
Living room
- Features: Cathedral Ceiling(s), Flooring - Laminate
- Level: First
Heating
- Central, Baseboard, Propane
Cooling
- None
Appliances
- Laundry: Electric Dryer Hookup, Washer Hookup, In Basement
Features
- Flooring: Vinyl, Carpet
- Basement: Full,Interior Entry,Concrete,Unfinished
- Has fireplace: No
Interior area
- Total structure area: 1,196
- Total interior livable area: 1,196 sqft
- Finished area above ground: 1,196
Property
Parking
- Total spaces: 6
- Parking features: Under, Garage Door Opener, Paved Drive, Off Street, Paved
- Attached garage spaces: 2
- Uncovered spaces: 4
Features
- Patio & porch: Deck
- Exterior features: Deck
Lot
- Size: 0.32 Acres
Details
- Parcel number: M:00028 B:00216 L:00000,5222921
- Zoning: Res
Construction
Type & style
- Home type: SingleFamily
- Architectural style: Split Entry
- Property subtype: Single Family Residence
Materials
- Frame
- Foundation: Concrete Perimeter
- Roof: Shingle
Condition
- Year built: 2025
Utilities & green energy
- Electric: Circuit Breakers, 200+ Amp Service
- Sewer: Public Sewer
- Water: Public
- Utilities for property: for Electric Range, for Electric Oven, for Electric Dryer, Washer Hookup
Community & neighborhood
Community
- Community features: Shopping, Walk/Jog Trails, Stable(s), Golf, Medical Facility, Highway Access
Location
- Region: Athol
Other
Other facts
- Road surface type: Paved
Price history
| Date | Event | Price |
|---|---|---|
| 9/30/2025 | Sold | $420,000+2.5%$351/sqft |
Source: MLS PIN #73408342 Report a problem | ||
| 9/3/2025 | Contingent | $409,900$343/sqft |
Source: MLS PIN #73408342 Report a problem | ||
| 7/23/2025 | Listed for sale | $409,900$343/sqft |
Source: MLS PIN #73408342 Report a problem | ||
Public tax history
Tax history is unavailable.
Neighborhood: 01331
Nearby schools
GreatSchools rating
- 2/10Athol Community Elementary SchoolGrades: PK-4Distance: 1 mi
- 3/10Athol-Royalston Middle SchoolGrades: 5-8Distance: 1.1 mi
- 2/10Athol High SchoolGrades: 9-12Distance: 1.2 mi

Get pre-qualified for a loan
At Zillow Home Loans, we can pre-qualify you in as little as 5 minutes with no impact to your credit score.An equal housing lender. NMLS #10287.

