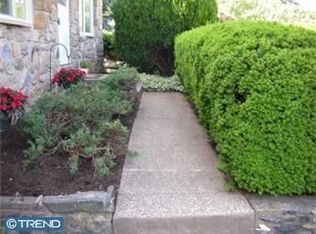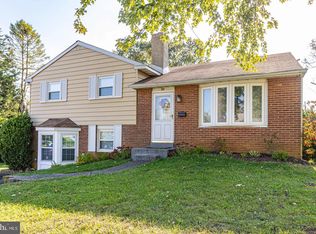Sold for $515,000 on 11/20/24
$515,000
722 Chapel Rd, Glenside, PA 19038
4beds
2,163sqft
Single Family Residence
Built in 1956
0.3 Acres Lot
$535,400 Zestimate®
$238/sqft
$3,490 Estimated rent
Home value
$535,400
$498,000 - $578,000
$3,490/mo
Zestimate® history
Loading...
Owner options
Explore your selling options
What's special
Buyers eager for more options this Fall will love this beautifully maintained stone-front split-level home in the North Hills neighborhood, located in the sought-after Upper Dublin School District. Situated on a corner lot, this light-filled home offers four bedrooms, two and a half baths, and wood floors throughout. Step into the inviting great room with vaulted ceilings and two bow windows, creating a bright and open atmosphere. The second level hosts the primary bedroom with an ensuite bath, along with two additional bedrooms and a hall bath. A cozy fourth bedroom is located on the upper level, offering flexible space. Back on the main level, you'll find an eat-in kitchen equipped with a wall oven, gas cooktop, and stainless-steel appliances. The lower level features a media room, a half bath, and a spacious laundry room with ample storage and a side door leading to the yard. Enjoy outdoor living on the large patio, perfect for entertaining, and take advantage of the attached one-car garage and driveway parking. Conveniently located near shopping, restaurants, golf courses, swim clubs, and just a short drive to Keswick Village and the Ardsley regional rail station, this home is perfect for those looking for both comfort and convenience.
Zillow last checked: 8 hours ago
Listing updated: November 20, 2024 at 04:06am
Listed by:
Neil DiFranco 215-520-7166,
Elfant Wissahickon-Chestnut Hill,
Listing Team: The Larry Difranco Team, Co-Listing Team: The Larry Difranco Team,Co-Listing Agent: Lawrence P Difranco 215-247-3600,
Elfant Wissahickon-Chestnut Hill
Bought with:
Jake Toyberman, rs348470
Homestarr Realty
Source: Bright MLS,MLS#: PAMC2116564
Facts & features
Interior
Bedrooms & bathrooms
- Bedrooms: 4
- Bathrooms: 3
- Full bathrooms: 2
- 1/2 bathrooms: 1
Basement
- Area: 140
Heating
- Forced Air, Natural Gas
Cooling
- Central Air, Electric
Appliances
- Included: Dishwasher, Refrigerator, Washer, Dryer, Gas Water Heater
- Laundry: Lower Level, Has Laundry, Laundry Room
Features
- Open Floorplan, Eat-in Kitchen, Kitchen - Table Space, Primary Bath(s)
- Flooring: Wood, Luxury Vinyl, Ceramic Tile
- Windows: Replacement, Bay/Bow, Double Pane Windows
- Has basement: No
- Has fireplace: No
Interior area
- Total structure area: 2,163
- Total interior livable area: 2,163 sqft
- Finished area above ground: 2,023
- Finished area below ground: 140
Property
Parking
- Total spaces: 3
- Parking features: Garage Door Opener, Asphalt, Attached, Driveway, On Street
- Attached garage spaces: 1
- Uncovered spaces: 2
Accessibility
- Accessibility features: None
Features
- Levels: Multi/Split,Two
- Stories: 2
- Patio & porch: Patio
- Exterior features: Storage, Sidewalks
- Pool features: None
Lot
- Size: 0.30 Acres
- Dimensions: 101.00 x 0.00
- Features: Corner Lot, Front Yard, SideYard(s), Rear Yard
Details
- Additional structures: Above Grade, Below Grade
- Parcel number: 540004072005
- Zoning: B
- Zoning description: Residential
- Special conditions: Standard
Construction
Type & style
- Home type: SingleFamily
- Property subtype: Single Family Residence
Materials
- Vinyl Siding
- Foundation: Crawl Space, Slab
- Roof: Pitched,Shingle
Condition
- Average
- New construction: No
- Year built: 1956
Utilities & green energy
- Electric: 100 Amp Service
- Sewer: Public Sewer
- Water: Public
- Utilities for property: Cable, Broadband
Community & neighborhood
Location
- Region: Glenside
- Subdivision: North Hills
- Municipality: UPPER DUBLIN TWP
Other
Other facts
- Listing agreement: Exclusive Right To Sell
- Listing terms: Cash,Conventional,FHA,VA Loan
- Ownership: Fee Simple
Price history
| Date | Event | Price |
|---|---|---|
| 11/20/2024 | Sold | $515,000+3%$238/sqft |
Source: | ||
| 10/11/2024 | Pending sale | $500,000$231/sqft |
Source: | ||
| 10/8/2024 | Price change | $500,000-4.8%$231/sqft |
Source: | ||
| 9/18/2024 | Listed for sale | $525,000+247.7%$243/sqft |
Source: | ||
| 9/19/1995 | Sold | $151,000$70/sqft |
Source: Public Record Report a problem | ||
Public tax history
| Year | Property taxes | Tax assessment |
|---|---|---|
| 2024 | $6,619 | $137,260 |
| 2023 | $6,619 +3.5% | $137,260 |
| 2022 | $6,395 +2.9% | $137,260 |
Find assessor info on the county website
Neighborhood: 19038
Nearby schools
GreatSchools rating
- 8/10Fitzwater El SchoolGrades: K-5Distance: 1.4 mi
- 7/10Sandy Run Middle SchoolGrades: 6-8Distance: 0.5 mi
- 9/10Upper Dublin High SchoolGrades: 9-12Distance: 2.7 mi
Schools provided by the listing agent
- District: Upper Dublin
Source: Bright MLS. This data may not be complete. We recommend contacting the local school district to confirm school assignments for this home.

Get pre-qualified for a loan
At Zillow Home Loans, we can pre-qualify you in as little as 5 minutes with no impact to your credit score.An equal housing lender. NMLS #10287.
Sell for more on Zillow
Get a free Zillow Showcase℠ listing and you could sell for .
$535,400
2% more+ $10,708
With Zillow Showcase(estimated)
$546,108
