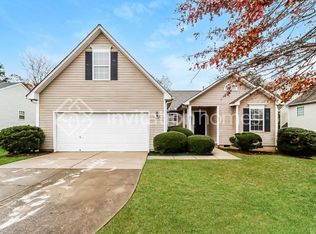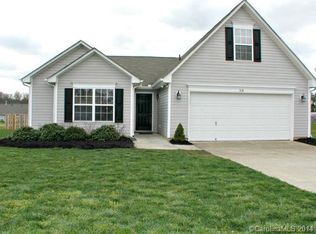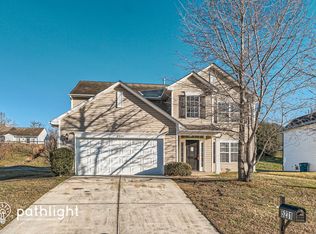Closed
$352,000
722 Carly Ct, Concord, NC 28025
4beds
2,121sqft
Single Family Residence
Built in 2004
0.23 Acres Lot
$352,100 Zestimate®
$166/sqft
$2,018 Estimated rent
Home value
$352,100
$334,000 - $370,000
$2,018/mo
Zestimate® history
Loading...
Owner options
Explore your selling options
What's special
Come see this wonderful 4 bedroom , 3 Full Bath (one on the Main Level) open floor plan home! Large 2-story Great Room with gas fireplace! Enjoy the spacious yard (approx. 1/4 acre) cul-de-sac lot! Guest Bedroom and Bath (with a walk-in shower) on the Main Level. This is a one-owner, well maintained and well serviced home. It's ready for you to be the new owner. Motivated seller says "Bring us an offer!"
Zillow last checked: 8 hours ago
Listing updated: November 01, 2025 at 04:40am
Listing Provided by:
Michael Ransom ransomrealestateservices@gmail.com,
My Dream Home Realty
Bought with:
Margarita Calderon
The Next Level Realty Plus LLC
Source: Canopy MLS as distributed by MLS GRID,MLS#: 4288852
Facts & features
Interior
Bedrooms & bathrooms
- Bedrooms: 4
- Bathrooms: 3
- Full bathrooms: 3
- Main level bedrooms: 1
Primary bedroom
- Level: Upper
Bedroom s
- Level: Main
Bedroom s
- Level: Upper
Bedroom s
- Level: Upper
Bathroom full
- Level: Main
Bathroom full
- Features: Garden Tub, Walk-In Closet(s)
- Level: Upper
Bathroom full
- Level: Upper
Breakfast
- Level: Main
Dining room
- Level: Main
Great room
- Features: Ceiling Fan(s), Vaulted Ceiling(s)
- Level: Main
Kitchen
- Features: Breakfast Bar
- Level: Main
Laundry
- Level: Upper
Heating
- Natural Gas
Cooling
- Central Air
Appliances
- Included: Dishwasher, Disposal, Electric Oven, Electric Range, Exhaust Hood, Refrigerator
- Laundry: Laundry Closet, Upper Level
Features
- Flooring: Carpet, Vinyl
- Doors: Screen Door(s), Sliding Doors, Storm Door(s)
- Has basement: No
- Fireplace features: Gas, Gas Log, Great Room
Interior area
- Total structure area: 2,121
- Total interior livable area: 2,121 sqft
- Finished area above ground: 2,121
- Finished area below ground: 0
Property
Parking
- Total spaces: 2
- Parking features: Driveway, Attached Garage, Garage Door Opener, Garage on Main Level
- Attached garage spaces: 2
- Has uncovered spaces: Yes
Features
- Levels: Two
- Stories: 2
- Patio & porch: Patio
Lot
- Size: 0.23 Acres
- Dimensions: 75 x 135
Details
- Parcel number: 55383397700000
- Zoning: LDR
- Special conditions: Standard
Construction
Type & style
- Home type: SingleFamily
- Architectural style: Transitional
- Property subtype: Single Family Residence
Materials
- Vinyl
- Foundation: Slab
- Roof: Asbestos Shingle
Condition
- New construction: No
- Year built: 2004
Utilities & green energy
- Sewer: Public Sewer
- Water: City
- Utilities for property: Cable Connected, Electricity Connected
Community & neighborhood
Security
- Security features: Security System
Community
- Community features: Playground
Location
- Region: Concord
- Subdivision: St Andrews Estates
HOA & financial
HOA
- Has HOA: Yes
- HOA fee: $195 annually
- Association name: Cedar Management
Other
Other facts
- Listing terms: Cash,Conventional,FHA,VA Loan
- Road surface type: Concrete, Paved
Price history
| Date | Event | Price |
|---|---|---|
| 10/30/2025 | Sold | $352,000-1.9%$166/sqft |
Source: | ||
| 9/17/2025 | Price change | $359,000-4.3%$169/sqft |
Source: | ||
| 9/11/2025 | Price change | $375,000-3.8%$177/sqft |
Source: | ||
| 8/18/2025 | Price change | $389,900-2.5%$184/sqft |
Source: | ||
| 8/5/2025 | Listed for sale | $400,000+170.3%$189/sqft |
Source: | ||
Public tax history
| Year | Property taxes | Tax assessment |
|---|---|---|
| 2024 | $2,115 +20.3% | $308,300 +49% |
| 2023 | $1,758 +2.4% | $206,860 |
| 2022 | $1,717 +1.8% | $206,860 |
Find assessor info on the county website
Neighborhood: 28025
Nearby schools
GreatSchools rating
- 5/10Patriots ElementaryGrades: K-5Distance: 2.7 mi
- 4/10C. C. Griffin Middle SchoolGrades: 6-8Distance: 2.8 mi
- 4/10Central Cabarrus HighGrades: 9-12Distance: 1.8 mi
Get a cash offer in 3 minutes
Find out how much your home could sell for in as little as 3 minutes with a no-obligation cash offer.
Estimated market value
$352,100
Get a cash offer in 3 minutes
Find out how much your home could sell for in as little as 3 minutes with a no-obligation cash offer.
Estimated market value
$352,100


